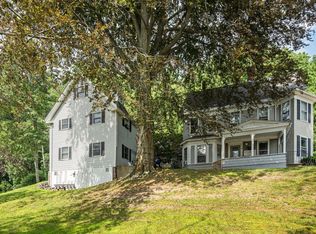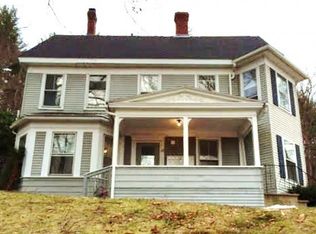Closed
Listed by:
Meredith Gorman,
KW Coastal and Lakes & Mountains Realty 603-610-8500
Bought with: KW Coastal and Lakes & Mountains Realty
$330,000
34 Floral Avenue #6, Dover, NH 03820
2beds
1,097sqft
Condominium
Built in 1990
-- sqft lot
$335,400 Zestimate®
$301/sqft
$2,047 Estimated rent
Home value
$335,400
$312,000 - $362,000
$2,047/mo
Zestimate® history
Loading...
Owner options
Explore your selling options
What's special
34 Floral Ave unit 6 is the Dover condo you've been waiting for! This stand alone building offers exterior features that include a front porch and side patio - great for grilling and gardening! Inside you'll find an open concept kitchen, dining room, spacious living area, two bedrooms, one bathroom plus office. The clean and updated kitchen boasts new stainless steel appliances, wood cabinets and granite countertops. As you walk into the primary bedroom you'll notice the gorgeous french doors that lead to the outside patio, and double closets which are great for storage. The second bedroom offers new carpeting and a large closet with built-ins and in the bonus office space you'll find custom cabinetry. Additional features include stackable in-unit laundry, fresh carpet, high ceilings, 2 assigned parking spots directly in front of the unit and a pet friendly association! One level living at its finest! Walking distance to Wentworth Douglass Hospital, parks and all downtown Dover has to offer - This condo is both tucked away and conveniently located. Do not miss your chance to see this unique opportunity! Showings start immediately. Open House Saturday 7/19 10am-12pm
Zillow last checked: 8 hours ago
Listing updated: August 28, 2025 at 04:47pm
Listed by:
Meredith Gorman,
KW Coastal and Lakes & Mountains Realty 603-610-8500
Bought with:
Annie Sanders
KW Coastal and Lakes & Mountains Realty
Source: PrimeMLS,MLS#: 5051656
Facts & features
Interior
Bedrooms & bathrooms
- Bedrooms: 2
- Bathrooms: 1
- Full bathrooms: 1
Heating
- Natural Gas, Baseboard
Cooling
- None
Appliances
- Included: Dishwasher, Disposal, Dryer, Microwave, Refrigerator, Washer, Separate Water Heater
- Laundry: 1st Floor Laundry
Features
- Cathedral Ceiling(s), Ceiling Fan(s), Kitchen/Dining, Kitchen/Living, Natural Light, Vaulted Ceiling(s)
- Flooring: Carpet, Ceramic Tile, Hardwood
- Basement: Slab
- Attic: Attic with Hatch/Skuttle
Interior area
- Total structure area: 1,152
- Total interior livable area: 1,097 sqft
- Finished area above ground: 1,097
- Finished area below ground: 0
Property
Parking
- Total spaces: 2
- Parking features: Shared Driveway, Paved, Assigned, Parking Spaces 2
Accessibility
- Accessibility features: 1st Floor Bedroom, 1st Floor Full Bathroom, Laundry Access w/No Steps, Access to Parking, No Stairs, No Stairs from Parking, One-Level Home, Paved Parking, 1st Floor Laundry
Features
- Levels: One
- Stories: 1
- Patio & porch: Patio, Covered Porch
- Exterior features: Garden, Natural Shade
- Frontage length: Road frontage: 0
Lot
- Features: Condo Development, Hilly, In Town, Near Paths, Near Hospital
Details
- Parcel number: DOVRM28034BL6
- Zoning description: RM-SU
Construction
Type & style
- Home type: Condo
- Property subtype: Condominium
Materials
- Wood Frame
- Foundation: Concrete
- Roof: Asphalt Shingle
Condition
- New construction: No
- Year built: 1990
Utilities & green energy
- Electric: 100 Amp Service
- Sewer: Public Sewer
- Utilities for property: Cable Available, Phone Available
Community & neighborhood
Location
- Region: Dover
HOA & financial
Other financial information
- Additional fee information: Fee: $318
Price history
| Date | Event | Price |
|---|---|---|
| 8/28/2025 | Sold | $330,000-2.9%$301/sqft |
Source: | ||
| 7/15/2025 | Listed for sale | $340,000+240%$310/sqft |
Source: | ||
| 8/30/2012 | Sold | $100,000-2%$91/sqft |
Source: Public Record | ||
| 7/9/2012 | Price change | $102,000+3%$93/sqft |
Source: Keller Williams Coastal Realty #4103815 | ||
| 4/6/2012 | Price change | $99,000-9.2%$90/sqft |
Source: Keller Williams Coastal Realty #4103815 | ||
Public tax history
| Year | Property taxes | Tax assessment |
|---|---|---|
| 2024 | $5,458 +10.3% | $300,400 +13.5% |
| 2023 | $4,948 +10.6% | $264,600 +17.4% |
| 2022 | $4,472 +3.2% | $225,400 +12.9% |
Find assessor info on the county website
Neighborhood: 03820
Nearby schools
GreatSchools rating
- 5/10Dover Middle SchoolGrades: 5-8Distance: 2.2 mi
- NADover Senior High SchoolGrades: 9-12Distance: 2.4 mi
- 6/10Frances G. Hopkins Elementary School at Horne StreetGrades: K-4Distance: 0.5 mi
Schools provided by the listing agent
- District: Dover
Source: PrimeMLS. This data may not be complete. We recommend contacting the local school district to confirm school assignments for this home.

Get pre-qualified for a loan
At Zillow Home Loans, we can pre-qualify you in as little as 5 minutes with no impact to your credit score.An equal housing lender. NMLS #10287.
Sell for more on Zillow
Get a free Zillow Showcase℠ listing and you could sell for .
$335,400
2% more+ $6,708
With Zillow Showcase(estimated)
$342,108
