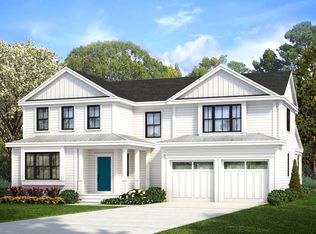Sold for $3,000,000
$3,000,000
34 Garrison Rd, Wellesley, MA 02482
5beds
4,985sqft
Single Family Residence
Built in 2024
10,499 Square Feet Lot
$3,068,500 Zestimate®
$602/sqft
$4,387 Estimated rent
Home value
$3,068,500
$2.82M - $3.31M
$4,387/mo
Zestimate® history
Loading...
Owner options
Explore your selling options
What's special
Discover the elegance of this newly constructed home nestled on a serene cul-de-sac, featuring a modern interior that has been painstakingly curated by a local designer. A breathtaking foyer flows into an open living & dining area, highlighted by stylish double-sided open shelving. The expansive kitchen, with a cozy eat-in area, transitions effortlessly into the family room, creating an inviting space for everyday living & entertaining. The second floor primary bedroom boasts an oversized walk-in closet & a spa-like bathroom with a double vanity, deep soaking tub & a separate walk-in shower. Three additional bedrooms, one with an en suite bath, as well as a large laundry room round out the floor. The lower level provides versatile space with a fifth bedroom, full bath, spacious playroom, gym, & wet bar. The property is ideally situated just a short distance from town, the new Hardy Elementary, & the train combining modern comfort with exceptional convenience.
Zillow last checked: 8 hours ago
Listing updated: February 11, 2025 at 12:12pm
Listed by:
Steve & Nicole Connolly Group 857-939-0981,
Coldwell Banker Realty - Wellesley 781-237-9090
Bought with:
The Pinnacle Group
Douglas Elliman Real Estate - Wellesley
Source: MLS PIN,MLS#: 73302170
Facts & features
Interior
Bedrooms & bathrooms
- Bedrooms: 5
- Bathrooms: 5
- Full bathrooms: 4
- 1/2 bathrooms: 1
Primary bedroom
- Features: Bathroom - Full, Walk-In Closet(s), Flooring - Hardwood
- Level: Second
- Area: 244.64
- Dimensions: 17.6 x 13.9
Bedroom 2
- Features: Closet, Flooring - Hardwood
- Level: Second
- Area: 164.02
- Dimensions: 11.8 x 13.9
Bedroom 3
- Features: Closet, Flooring - Hardwood
- Level: Second
- Area: 174.64
- Dimensions: 11.8 x 14.8
Bedroom 4
- Features: Bathroom - Full, Closet, Flooring - Hardwood
- Level: Second
- Area: 209.43
- Dimensions: 16.11 x 13
Bedroom 5
- Features: Closet, Flooring - Vinyl
- Level: Basement
- Area: 167.5
- Dimensions: 13.4 x 12.5
Bathroom 1
- Features: Bathroom - Full, Bathroom - Tiled With Shower Stall, Flooring - Stone/Ceramic Tile, Hot Tub / Spa, Double Vanity
- Level: Second
- Area: 134.26
- Dimensions: 9.8 x 13.7
Bathroom 2
- Features: Bathroom - Full, Bathroom - Tiled With Tub & Shower, Double Vanity
- Level: Second
- Area: 81
- Dimensions: 10 x 8.1
Bathroom 3
- Features: Bathroom - Full, Bathroom - Tiled With Tub, Flooring - Stone/Ceramic Tile
- Level: Second
- Area: 45.05
- Dimensions: 8.5 x 5.3
Dining room
- Features: Closet/Cabinets - Custom Built, Flooring - Hardwood
- Level: First
- Area: 175.2
- Dimensions: 14.6 x 12
Family room
- Features: Closet/Cabinets - Custom Built, Flooring - Hardwood, Recessed Lighting, Slider
- Level: First
- Area: 134.43
- Dimensions: 12.1 x 11.11
Kitchen
- Features: Flooring - Wood, Pantry, Countertops - Upgraded, Kitchen Island, Wet Bar, Recessed Lighting
- Level: Main,First
- Area: 215.74
- Dimensions: 16.1 x 13.4
Living room
- Features: Flooring - Hardwood, Recessed Lighting
- Level: First
- Area: 193.17
- Dimensions: 14.1 x 13.7
Office
- Features: Flooring - Hardwood
- Level: First
- Area: 61.77
- Dimensions: 7.1 x 8.7
Heating
- Central, Natural Gas
Cooling
- Central Air
Appliances
- Included: Range, Dishwasher, Disposal, Refrigerator, Freezer
- Laundry: Washer Hookup, Second Floor
Features
- Recessed Lighting, Home Office, Exercise Room, Game Room, 1/4 Bath, Wet Bar
- Flooring: Wood, Tile, Hardwood, Flooring - Hardwood, Flooring - Vinyl
- Windows: Insulated Windows, Screens
- Basement: Full
- Number of fireplaces: 1
- Fireplace features: Family Room, Living Room
Interior area
- Total structure area: 4,985
- Total interior livable area: 4,985 sqft
Property
Parking
- Total spaces: 6
- Parking features: Attached, Paved
- Attached garage spaces: 2
- Uncovered spaces: 4
Features
- Patio & porch: Porch, Patio
- Exterior features: Porch, Patio, Rain Gutters, Decorative Lighting, Screens
Lot
- Size: 10,499 sqft
- Features: Cleared, Level
Details
- Parcel number: M:191 R:064 S:,264849
- Zoning: SR10
Construction
Type & style
- Home type: SingleFamily
- Architectural style: Colonial
- Property subtype: Single Family Residence
Materials
- Frame
- Foundation: Concrete Perimeter
- Roof: Shingle
Condition
- Year built: 2024
Utilities & green energy
- Sewer: Public Sewer
- Water: Public
Community & neighborhood
Community
- Community features: Public Transportation, Shopping, Tennis Court(s), Park, Walk/Jog Trails, Medical Facility, Bike Path, Conservation Area, Highway Access, Private School, Public School, T-Station, University
Location
- Region: Wellesley
Price history
| Date | Event | Price |
|---|---|---|
| 2/11/2025 | Sold | $3,000,000-6.1%$602/sqft |
Source: MLS PIN #73302170 Report a problem | ||
| 11/13/2024 | Price change | $3,195,000-1.7%$641/sqft |
Source: MLS PIN #73302170 Report a problem | ||
| 10/29/2024 | Price change | $3,248,999-1.4%$652/sqft |
Source: MLS PIN #73302170 Report a problem | ||
| 10/15/2024 | Listed for sale | $3,295,000$661/sqft |
Source: MLS PIN #73302170 Report a problem | ||
| 10/15/2024 | Listing removed | $3,295,000$661/sqft |
Source: MLS PIN #73275449 Report a problem | ||
Public tax history
| Year | Property taxes | Tax assessment |
|---|---|---|
| 2025 | $23,994 +126% | $2,334,000 +128.8% |
| 2024 | $10,618 +0.7% | $1,020,000 +10.7% |
| 2023 | $10,545 +11.2% | $921,000 +13.4% |
Find assessor info on the county website
Neighborhood: 02482
Nearby schools
GreatSchools rating
- 9/10John D. Hardy Elementary SchoolGrades: K-5Distance: 0.5 mi
- 8/10Wellesley Middle SchoolGrades: 6-8Distance: 1.5 mi
- 10/10Wellesley High SchoolGrades: 9-12Distance: 1.9 mi
Schools provided by the listing agent
- Elementary: Hardy
- Middle: Wms
- High: Whs
Source: MLS PIN. This data may not be complete. We recommend contacting the local school district to confirm school assignments for this home.
