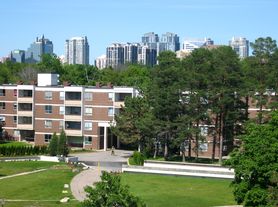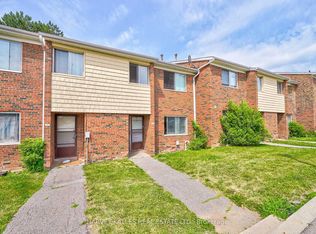Muskoka in the City! This red bricked beauty has been in the same family for over 50 years and this is a rare opportunity to live on the beautiful Don Valley and in a very friendly neighborhood.
With a 55 x 320 foot lot, there is plenty of privacy with only 2 neighbors and a view of thick mature trees on all 3 sides of the backyard. A short walk to Cameron PS (daycare in school) and Gwendolen Park (with public tennis courts). 3 bedroom with hardwood floors throughout, granite tiles in foyer, prestige marble bathroom on main floor with jet tub, toto
toilet, professionally painted throughout, all new light fixtures with dimmer switches, stainless steel high end appliances and granite counter tops. Natural gas hookup outside for BBQ. Basement rec room with natural gas fireplace/custom marble threshold, room is pre-
wired for electronics. Custom wood working. Other basement room is newly renovated and super bright new ceiling, dimmable pot lights, carpet/underpad, paint. Large washer/dryer and washtub.
1/2 bathroom in basement. Cold room/wine room. Stand up freezer
in basement and plenty of room for storage. Furnace, AC, large hot water tank, washer/dryer are all relatively new. Also provided with use of number of garden tools, hoses, etc. Window coverings also new.
Tenants responsible for yard, snow removal and utilities. Landlord lives down the street and not an absent landlord. Looking for someone to treat this home as if it were their own. AAA tenants only. Employment/CB/reference check, etc. required. No pets. No smoking.
Renter is responsible for Utilities, waste/water and yard maintenance.
Currently tenanted. Possibility to start lease Jan 1, 2026.
There are window coverings on all windows. (not pictured in photos)
House for rent
C$4,400/mo
34 Gwendolen Cres, Toronto, ON M2N 2L7
3beds
1,200sqft
Price may not include required fees and charges.
Single family residence
Available Sun Feb 1 2026
No pets
Central air
In unit laundry
Attached garage parking
Forced air
What's special
Red bricked beautyGranite tiles in foyerGranite countertops
- 8 days |
- -- |
- -- |
Travel times
Looking to buy when your lease ends?
Consider a first-time homebuyer savings account designed to grow your down payment with up to a 6% match & a competitive APY.
Facts & features
Interior
Bedrooms & bathrooms
- Bedrooms: 3
- Bathrooms: 2
- Full bathrooms: 2
Heating
- Forced Air
Cooling
- Central Air
Appliances
- Included: Dishwasher, Dryer, Freezer, Microwave, Oven, Refrigerator, Washer
- Laundry: In Unit
Features
- Flooring: Carpet, Hardwood, Tile
Interior area
- Total interior livable area: 1,200 sqft
Property
Parking
- Parking features: Attached
- Has attached garage: Yes
- Details: Contact manager
Features
- Exterior features: Bicycle storage, Heating system: Forced Air, Water not included in rent
Construction
Type & style
- Home type: SingleFamily
- Property subtype: Single Family Residence
Community & HOA
Location
- Region: Toronto
Financial & listing details
- Lease term: 1 Year
Price history
| Date | Event | Price |
|---|---|---|
| 11/14/2025 | Listed for rent | C$4,400+10%C$4/sqft |
Source: Zillow Rentals | ||
| 12/12/2021 | Listing removed | -- |
Source: Zillow Rental Manager | ||
| 11/25/2021 | Listed for rent | C$4,000C$3/sqft |
Source: Zillow Rental Manager | ||

