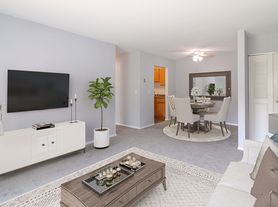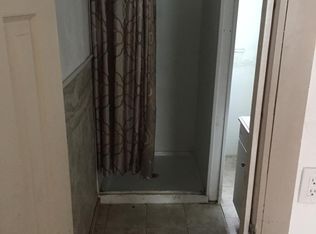Welcome to this beautifully maintained historic Colonial offering a spacious 2nd-floor apartment. This 3-bedroom unit (with potential for a 4th) blends period charm with modern updates. Step inside to find a grand staircase that sets the tone with its timeless craftsmanship. The kitchen features butcher block countertops, stainless steel appliances, open shelving, and a convenient in-unit washer and dryer. Hardwood floors flow throughout much of the unit, providing warmth and character. Main-level primary bedroom plus cozy upper-level bedrooms with sloped ceilings. Access to the upper level is via a narrow stairway, so larger furniture pieces may require disassembly or a split foundation. Ask about landlord-paid move-in support options. Tenants will enjoy a wraparound porch perfect for relaxing evenings, one garage space, and off-street parking. The location is ideal for commuters, with quick access to major highways and an easy train ride to New York City in roughly two hours. Situated in the heart of Watertown's historic district and close to the Taft School, this home offers both charm and convenience.
Apartment for rent
$1,950/mo
Fees may apply
34 Hamilton Ave, Watertown, CT 06795
3beds
2,631sqft
Price may not include required fees and charges.
Multifamily
Available now
Cats, dogs OK
None
In unit laundry
1 Parking space parking
Natural gas, fireplace
What's special
Wraparound porchPeriod charmSloped ceilingsWarmth and characterIn-unit washer and dryerOff-street parkingTimeless craftsmanship
- 43 days
- on Zillow |
- -- |
- -- |
Travel times
Renting now? Get $1,000 closer to owning
Unlock a $400 renter bonus, plus up to a $600 savings match when you open a Foyer+ account.
Offers by Foyer; terms for both apply. Details on landing page.
Facts & features
Interior
Bedrooms & bathrooms
- Bedrooms: 3
- Bathrooms: 1
- Full bathrooms: 1
Heating
- Natural Gas, Fireplace
Cooling
- Contact manager
Appliances
- Included: Dishwasher, Dryer, Microwave, Range, Refrigerator, Stove, Washer
- Laundry: In Unit
Features
- Has basement: Yes
- Has fireplace: Yes
Interior area
- Total interior livable area: 2,631 sqft
Property
Parking
- Total spaces: 1
- Parking features: Covered
- Details: Contact manager
Features
- Stories: 2
- Exterior features: Architecture Style: Colonial, Detached, Garbage included in rent, Heating system: Hot Water, Heating: Gas, Library, Near Public Transport, Oven/Range, Park, Playground, Private School(s), Water Heater, Water included in rent
Details
- Parcel number: WATEM98AB59L15
Construction
Type & style
- Home type: MultiFamily
- Architectural style: Colonial
- Property subtype: MultiFamily
Condition
- Year built: 1890
Utilities & green energy
- Utilities for property: Garbage, Water
Building
Management
- Pets allowed: Yes
Community & HOA
Community
- Features: Playground
Location
- Region: Watertown
Financial & listing details
- Lease term: 12 Months,Month To Month
Price history
| Date | Event | Price |
|---|---|---|
| 9/30/2025 | Price change | $1,950-13.3%$1/sqft |
Source: Smart MLS #24121279 | ||
| 9/14/2025 | Price change | $2,250-10%$1/sqft |
Source: Smart MLS #24121279 | ||
| 8/23/2025 | Listed for rent | $2,500$1/sqft |
Source: Smart MLS #24121279 | ||
| 7/17/2025 | Sold | $469,000$178/sqft |
Source: | ||
| 7/2/2025 | Pending sale | $469,000$178/sqft |
Source: | ||

