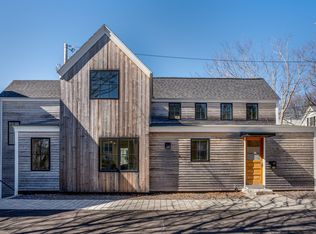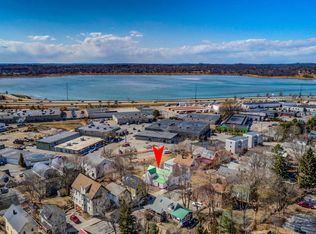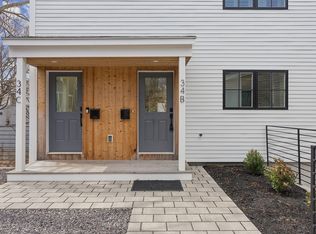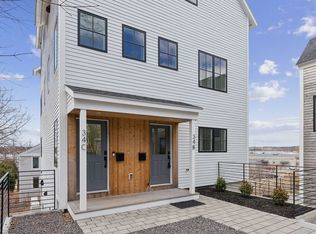Closed
$1,000,000
34 Hammond Street #C, Portland, ME 04101
2beds
2,000sqft
Condominium
Built in 2023
-- sqft lot
$1,054,500 Zestimate®
$500/sqft
$5,155 Estimated rent
Home value
$1,054,500
$960,000 - $1.15M
$5,155/mo
Zestimate® history
Loading...
Owner options
Explore your selling options
What's special
Reach the heights at Hammond Heights! Nestled in the heart of Portland, Maine, this charming new residence offers an unparalleled blend of comfort, convenience, and elegance. Welcome to 34 Hammond St, Unit C - your gateway to a sophisticated urban lifestyle. This meticulously designed unit boasts a seamless fusion of modern aesthetics and timeless charm. Located on the top 2 floors, you will feel like you are in a free-standing home! With 2 bedrooms and 2.5 bathrooms, there is ample space for both relaxation and entertainment. The open-concept layout creates a welcoming atmosphere, allowing natural light to flow through the space effortlessly. A Chef's Dream Kitchen crafted with Bosch appliances, sleek countertops, and ample storage space. it's the perfect canvas for culinary creations. Whether you're hosting a dinner party or preparing a quiet meal for yourself, this kitchen will meet all your needs. The bedrooms here are tranquil havens designed for ultimate relaxation. Unwind after a long day in your own private sanctuary. Room for an office upstairs. Views for miles! Looking over Back Bay with glimpses of the White Mountains beyond. Yes, that is Mount Washington! Prime Location situated in a sought-after neighborhood, you'll be just moments away from the vibrant cultural scene, local shops, and nearby parks, etc., all within easy reach! Pets welcome. Don't miss the chance to experience the allure of this special condominium home in person.
Zillow last checked: 8 hours ago
Listing updated: September 28, 2024 at 07:34pm
Listed by:
Gardner Real Estate Group
Bought with:
Berkshire Hathaway HomeServices Verani Realty
Source: Maine Listings,MLS#: 1586311
Facts & features
Interior
Bedrooms & bathrooms
- Bedrooms: 2
- Bathrooms: 3
- Full bathrooms: 2
- 1/2 bathrooms: 1
Primary bedroom
- Features: Full Bath, Suite, Walk-In Closet(s)
- Level: Second
Bedroom 2
- Features: Dining Area
- Level: Second
Kitchen
- Features: Eat-in Kitchen, Kitchen Island, Pantry
- Level: First
Living room
- Level: First
Office
- Features: Closet
- Level: First
Heating
- Heat Pump
Cooling
- Heat Pump
Appliances
- Included: Dishwasher, Dryer, Microwave, Electric Range, Refrigerator, Washer
Features
- Bathtub, Pantry, Shower, Storage, Walk-In Closet(s)
- Flooring: Tile, Wood
- Windows: Double Pane Windows
- Basement: None
- Has fireplace: No
Interior area
- Total structure area: 2,000
- Total interior livable area: 2,000 sqft
- Finished area above ground: 2,000
- Finished area below ground: 0
Property
Parking
- Parking features: Common, Paved, 1 - 4 Spaces, On Site
Features
- Patio & porch: Deck
- Has view: Yes
- View description: Mountain(s), Scenic
- Body of water: Back Cove
Lot
- Features: City Lot, Neighborhood, Sidewalks, Landscaped
Details
- Parcel number: PTLDM012BB00400C
- Zoning: R6
Construction
Type & style
- Home type: Condo
- Architectural style: Contemporary
- Property subtype: Condominium
Materials
- Wood Frame, Wood Siding
- Foundation: Slab
- Roof: Pitched
Condition
- New Construction
- New construction: Yes
- Year built: 2023
Utilities & green energy
- Electric: Circuit Breakers
- Sewer: Public Sewer
- Water: Public
Community & neighborhood
Security
- Security features: Fire Sprinkler System
Location
- Region: Portland
- Subdivision: East Bay Side
HOA & financial
HOA
- Has HOA: Yes
- HOA fee: $384 monthly
Other
Other facts
- Road surface type: Paved
Price history
| Date | Event | Price |
|---|---|---|
| 7/31/2024 | Sold | $1,000,000-13%$500/sqft |
Source: | ||
| 6/12/2024 | Pending sale | $1,150,000$575/sqft |
Source: | ||
| 4/12/2024 | Listed for sale | $1,150,000$575/sqft |
Source: | ||
Public tax history
| Year | Property taxes | Tax assessment |
|---|---|---|
| 2024 | $16,112 | $1,118,100 |
| 2023 | $16,112 | $1,118,100 |
| 2022 | -- | -- |
Find assessor info on the county website
Neighborhood: East Bayside-India Street
Nearby schools
GreatSchools rating
- 2/10East End Community SchoolGrades: PK-5Distance: 0.3 mi
- 4/10Lyman Moore Middle SchoolGrades: 6-8Distance: 3.1 mi
- 4/10Portland High SchoolGrades: 9-12Distance: 0.7 mi

Get pre-qualified for a loan
At Zillow Home Loans, we can pre-qualify you in as little as 5 minutes with no impact to your credit score.An equal housing lender. NMLS #10287.
Sell for more on Zillow
Get a free Zillow Showcase℠ listing and you could sell for .
$1,054,500
2% more+ $21,090
With Zillow Showcase(estimated)
$1,075,590


