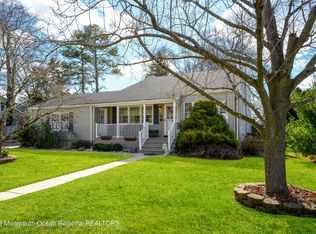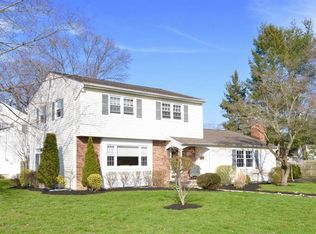Sold for $750,000 on 07/15/25
$750,000
34 Harmony Lane, Brick, NJ 08724
3beds
2,652sqft
Single Family Residence
Built in 1988
0.31 Acres Lot
$757,800 Zestimate®
$283/sqft
$3,497 Estimated rent
Home value
$757,800
$682,000 - $841,000
$3,497/mo
Zestimate® history
Loading...
Owner options
Explore your selling options
What's special
Nestled along a charming lane in the coveted Princeton Ave section of Brick, you'll find this lovely & spacious 3 bedroom, 2.5 bath contemporary home. Wonderful curb appeal with mature landscaping & beautiful paver driveway & entry. Dynamic foyer leads to huge living room with vaulted ceiling & a large dining room. Updated eat-in kitchen boasts copious cabinet storage, quartz counters, & crown molding. Perfect for entertaining, the large great room with gas fireplace is open to the kitchen. Abundant natural light from three sliders that lead to the large deck & peaceful yard. First floor also features a half bath & large laundry/utility/bonus room to two-car garage. Upstairs, the primary suite boasts 2 large walk-in closets & full bath w/jacuzzi tub. There are two more large bedrooms, one with a vaulted ceiling, & another full bath. Great location near Windward Beach & convenient to restaurants, beaches, stores, & roadways. Don't miss it!
Zillow last checked: 8 hours ago
Listing updated: August 27, 2025 at 02:20pm
Listed by:
Karyn Cusanelli 732-278-3332,
Diane Turton, Realtors-Brick
Bought with:
Lina Covello, 1758747
Coldwell Banker Realty
Source: MoreMLS,MLS#: 22509717
Facts & features
Interior
Bedrooms & bathrooms
- Bedrooms: 3
- Bathrooms: 3
- Full bathrooms: 2
- 1/2 bathrooms: 1
Bedroom
- Description: vaulted ceiling
- Area: 162
- Dimensions: 13.5 x 12
Bedroom
- Area: 143.75
- Dimensions: 12.5 x 11.5
Bathroom
- Description: Half bath
- Area: 26.5
- Dimensions: 5.3 x 5
Bathroom
- Description: full bath upstairs hallway
- Area: 72
- Dimensions: 9 x 8
Other
- Area: 246.4
- Dimensions: 16 x 15.4
Other
- Description: multiple areas
- Area: 155
- Dimensions: 15.5 x 10
Bonus room
- Description: bonus room by laundry room
- Area: 80.1
- Dimensions: 9 x 8.9
Breakfast
- Description: kitchen dining area
- Area: 155
- Dimensions: 15.5 x 10
Dining room
- Area: 147.5
- Dimensions: 12.5 x 11.8
Great room
- Area: 493.2
- Dimensions: 18 x 27.4
Kitchen
- Description: kitchen area
- Area: 126.5
- Dimensions: 11.5 x 11
Laundry
- Area: 45
- Dimensions: 9 x 5
Living room
- Area: 245.52
- Dimensions: 19.8 x 12.4
Heating
- Natural Gas, Forced Air
Cooling
- Central Air
Features
- Ceilings - 9Ft+ 1st Flr, Recessed Lighting
- Basement: Crawl Space
- Attic: Attic,Pull Down Stairs
- Number of fireplaces: 1
Interior area
- Total structure area: 2,652
- Total interior livable area: 2,652 sqft
Property
Parking
- Total spaces: 2
- Parking features: Paver Block, Driveway, On Street
- Attached garage spaces: 2
- Has uncovered spaces: Yes
Features
- Stories: 2
Lot
- Size: 0.31 Acres
- Features: Oversized
Details
- Parcel number: 07008692400005
- Zoning description: Residential, Single Family
Construction
Type & style
- Home type: SingleFamily
- Architectural style: Custom,Contemporary
- Property subtype: Single Family Residence
Condition
- Year built: 1988
Utilities & green energy
- Sewer: Public Sewer
Community & neighborhood
Location
- Region: Brick
- Subdivision: None
Price history
| Date | Event | Price |
|---|---|---|
| 7/15/2025 | Sold | $750,000-1.9%$283/sqft |
Source: | ||
| 5/24/2025 | Pending sale | $764,900$288/sqft |
Source: | ||
| 5/16/2025 | Price change | $764,900-1.3%$288/sqft |
Source: | ||
| 4/24/2025 | Price change | $774,900-3%$292/sqft |
Source: | ||
| 4/4/2025 | Listed for sale | $799,000+219.6%$301/sqft |
Source: | ||
Public tax history
| Year | Property taxes | Tax assessment |
|---|---|---|
| 2023 | $9,808 +2.1% | $401,800 |
| 2022 | $9,603 | $401,800 |
| 2021 | $9,603 +3.1% | $401,800 |
Find assessor info on the county website
Neighborhood: 08724
Nearby schools
GreatSchools rating
- 7/10Midstreams Elementary SchoolGrades: K-5Distance: 0.9 mi
- 7/10Veterans Mem Middle SchoolGrades: 6-8Distance: 1.2 mi
- 3/10Brick Twp Memorial High SchoolGrades: 9-12Distance: 2.7 mi
Schools provided by the listing agent
- Elementary: Midstreams
- Middle: Veterans Memorial
- High: Brick Memorial
Source: MoreMLS. This data may not be complete. We recommend contacting the local school district to confirm school assignments for this home.

Get pre-qualified for a loan
At Zillow Home Loans, we can pre-qualify you in as little as 5 minutes with no impact to your credit score.An equal housing lender. NMLS #10287.
Sell for more on Zillow
Get a free Zillow Showcase℠ listing and you could sell for .
$757,800
2% more+ $15,156
With Zillow Showcase(estimated)
$772,956
