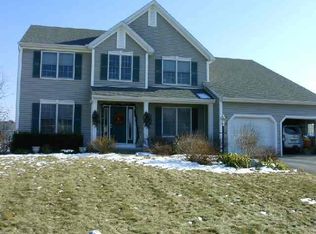This property is off market, which means it's not currently listed for sale or rent on Zillow. This may be different from what's available on other websites or public sources.
Closed
Zestimate®
$647,400
34 HARVEST RIDGE Road, Glenmont, NY 12077
4beds
2,822sqft
Single Family Residence, Residential
Built in 2000
0.44 Acres Lot
$647,400 Zestimate®
$229/sqft
$3,446 Estimated rent
Home value
$647,400
$609,000 - $693,000
$3,446/mo
Zestimate® history
Loading...
Owner options
Explore your selling options
What's special
Zillow last checked: 8 hours ago
Listing updated: August 30, 2024 at 09:18pm
Listed by:
Renata V Lewis,
Keller Williams Capital District
Bought with:
Christina A Center, 40CE1129368
Miranda Real Estate Group, Inc
Source: Global MLS,MLS#: 201704487
Facts & features
Interior
Bedrooms & bathrooms
- Bedrooms: 4
- Bathrooms: 3
- Full bathrooms: 2
- 1/2 bathrooms: 1
Half bathroom
- Level: First
Heating
- Forced Air, Natural Gas
Cooling
- Central Air
Appliances
- Included: Dishwasher, Oven, Range, Refrigerator
- Laundry: Laundry Room, Upper Level
Features
- High Speed Internet, Eat-in Kitchen
- Flooring: Ceramic Tile
- Doors: Sliding Doors
- Basement: Full
- Number of fireplaces: 1
- Fireplace features: Family Room, Wood Burning
Interior area
- Total structure area: 2,822
- Total interior livable area: 2,822 sqft
- Finished area above ground: 2,822
Property
Parking
- Total spaces: 2
- Parking features: Off Street, Attached
- Garage spaces: 2
Features
- Patio & porch: Patio
- Exterior features: Lighting
- Pool features: In Ground
- Fencing: Fenced
Lot
- Size: 0.44 Acres
- Features: Level, Landscaped
Details
- Additional structures: Shed(s)
- Parcel number: 012200 109.9320
- Special conditions: Standard
Construction
Type & style
- Home type: SingleFamily
- Architectural style: Colonial
- Property subtype: Single Family Residence, Residential
Materials
- Vinyl Siding
- Roof: Asphalt
Condition
- New construction: No
- Year built: 2000
Details
- Builder model: SinclairII
Utilities & green energy
- Sewer: Public Sewer
- Water: Public
- Utilities for property: Cable Available
Community & neighborhood
Location
- Region: Glenmont
Price history
| Date | Event | Price |
|---|---|---|
| 5/19/2017 | Sold | $420,000+90.8%$149/sqft |
Source: | ||
| 3/13/2001 | Sold | $220,157$78/sqft |
Source: | ||
Public tax history
Tax history is unavailable.
Neighborhood: 12077
Nearby schools
GreatSchools rating
- 7/10Eagle Elementary SchoolGrades: K-5Distance: 2.7 mi
- 7/10Bethlehem Central Middle SchoolGrades: 6-8Distance: 2.5 mi
- 10/10Bethlehem Central Senior High SchoolGrades: 9-12Distance: 2.7 mi
