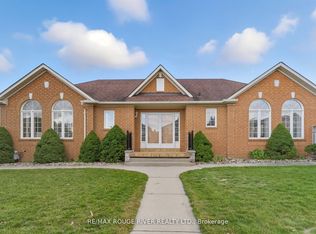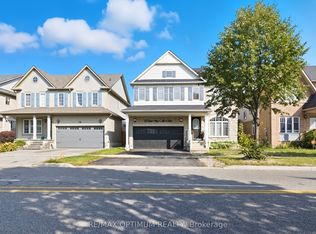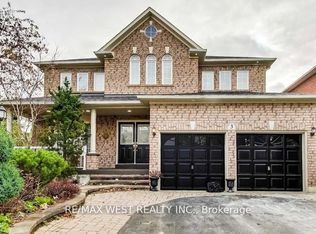Enjoy An Evening Of Entertainment With Friends Around The Custom Island In Your Upgraded Kitchen And Let The Festivities Spill Onto Your Covered Patio Terrace, Then Bring It Back Inside And Cozy Up Under A Blanket Next To Your Electric Fireplace To Finish The Night. This One Has It All! Hardwood & Crown Moulding, Interior Garage Access For Those Cold Days And Modern Contemporary Finished Basement Has A Spacious Bedroom And Full Bath For Your Guests.
This property is off market, which means it's not currently listed for sale or rent on Zillow. This may be different from what's available on other websites or public sources.


