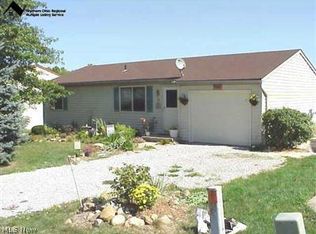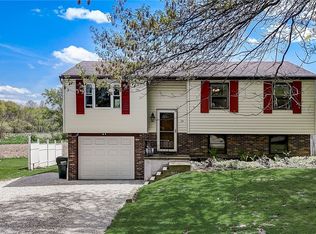Sold for $196,000
$196,000
34 Hawk Rdg, Rittman, OH 44270
4beds
1,888sqft
Single Family Residence
Built in 1982
7,980.19 Square Feet Lot
$203,400 Zestimate®
$104/sqft
$1,494 Estimated rent
Home value
$203,400
$169,000 - $244,000
$1,494/mo
Zestimate® history
Loading...
Owner options
Explore your selling options
What's special
Beautiful 4 bedroom 1,888sf bi-level with many updates including: newer windows, door, flooring, back splash, hood, vanity and deck off the dining room. Extra concrete parking. Lower level has chimney ready for fireplace. Roof about 10 years old. All freshly painted and ready to move in.
Zillow last checked: 8 hours ago
Listing updated: April 18, 2025 at 07:46am
Listed by:
Ron R Ho ronrho@howardhanna.com330-608-2700,
Howard Hanna
Bought with:
Kristie Ohlin, 2006005612
Howard Hanna
Source: MLS Now,MLS#: 5091914Originating MLS: Medina County Board of REALTORS
Facts & features
Interior
Bedrooms & bathrooms
- Bedrooms: 4
- Bathrooms: 1
- Full bathrooms: 1
- Main level bedrooms: 1
Primary bedroom
- Description: Flooring: Carpet
- Level: Second
- Dimensions: 9 x 13
Bedroom
- Description: Flooring: Carpet
- Level: Second
- Dimensions: 9 x 12
Bedroom
- Description: Flooring: Carpet
- Level: Second
- Dimensions: 9 x 12
Bedroom
- Description: Flooring: Luxury Vinyl Tile
- Level: First
- Dimensions: 11 x 16
Dining room
- Description: Flooring: Luxury Vinyl Tile
- Level: Second
- Dimensions: 9 x 9
Eat in kitchen
- Description: Flooring: Luxury Vinyl Tile
- Level: Second
Family room
- Description: Flooring: Luxury Vinyl Tile
- Level: First
- Dimensions: 11 x 18
Kitchen
- Description: Flooring: Luxury Vinyl Tile
- Level: Second
- Dimensions: 9 x 9
Living room
- Description: Flooring: Luxury Vinyl Tile
- Level: Second
- Dimensions: 12 x 16
Heating
- Baseboard, Electric
Cooling
- None
Appliances
- Included: Range, Refrigerator
- Laundry: Electric Dryer Hookup
Features
- Windows: Double Pane Windows
- Basement: Finished
- Has fireplace: No
Interior area
- Total structure area: 1,888
- Total interior livable area: 1,888 sqft
- Finished area above ground: 1,888
Property
Parking
- Parking features: Attached, Concrete, Driveway, Garage
- Attached garage spaces: 1
Features
- Levels: Two,Multi/Split
- Stories: 2
Lot
- Size: 7,980 sqft
Details
- Parcel number: 6303257000
- Special conditions: Standard
Construction
Type & style
- Home type: SingleFamily
- Architectural style: Bi-Level
- Property subtype: Single Family Residence
Materials
- Brick, Vinyl Siding
- Roof: Asphalt,Fiberglass
Condition
- Year built: 1982
Utilities & green energy
- Sewer: Public Sewer
- Water: Public
Community & neighborhood
Location
- Region: Rittman
- Subdivision: South Fork
Other
Other facts
- Listing agreement: Exclusive Right To Sell
Price history
| Date | Event | Price |
|---|---|---|
| 4/17/2025 | Sold | $196,000$104/sqft |
Source: MLS Now #5091914 Report a problem | ||
| 3/10/2025 | Contingent | $196,000$104/sqft |
Source: MLS Now #5091914 Report a problem | ||
| 3/5/2025 | Price change | $196,000-4.4%$104/sqft |
Source: MLS Now #5091914 Report a problem | ||
| 2/20/2025 | Price change | $205,000-4.6%$109/sqft |
Source: MLS Now #5091914 Report a problem | ||
| 12/30/2024 | Listed for sale | $214,900+258.2%$114/sqft |
Source: MLS Now #5091914 Report a problem | ||
Public tax history
| Year | Property taxes | Tax assessment |
|---|---|---|
| 2024 | $2,013 +0.3% | $47,750 |
| 2023 | $2,008 +25.5% | $47,750 +41% |
| 2022 | $1,599 -1.6% | $33,860 |
Find assessor info on the county website
Neighborhood: 44270
Nearby schools
GreatSchools rating
- 7/10Rittman Elementary SchoolGrades: K-5Distance: 1.8 mi
- 7/10Rittman Middle SchoolGrades: 6-8Distance: 1.8 mi
- 7/10Rittman High SchoolGrades: 9-12Distance: 1.8 mi
Schools provided by the listing agent
- District: Rittman EVSD - 8507
Source: MLS Now. This data may not be complete. We recommend contacting the local school district to confirm school assignments for this home.
Get a cash offer in 3 minutes
Find out how much your home could sell for in as little as 3 minutes with a no-obligation cash offer.
Estimated market value$203,400
Get a cash offer in 3 minutes
Find out how much your home could sell for in as little as 3 minutes with a no-obligation cash offer.
Estimated market value
$203,400

