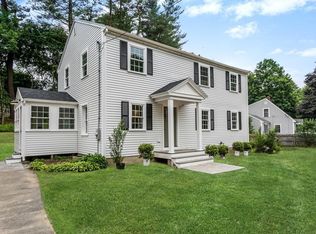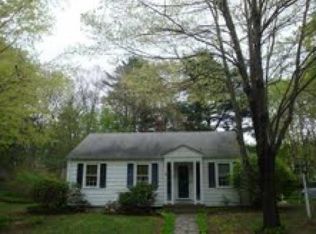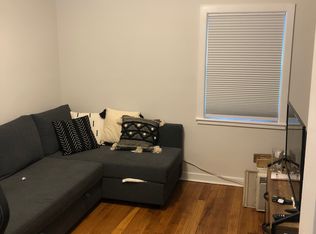Sold for $975,000
$975,000
34 Hemlock Rd, Hingham, MA 02043
3beds
1,667sqft
Single Family Residence
Built in 1945
0.28 Acres Lot
$998,400 Zestimate®
$585/sqft
$3,887 Estimated rent
Home value
$998,400
$919,000 - $1.09M
$3,887/mo
Zestimate® history
Loading...
Owner options
Explore your selling options
What's special
Welcome to your new home! This stunning residence is move-in ready and checks every box. You’ll be greeted by light-filled rooms with beautiful hardwood floors and two remodeled full baths, one on each level. The updated kitchen features stainless steel appliances, great storage, and counter space, along with views of the serene backyard. The family room is perfect for relaxation and entertaining, filled with natural light. The dining room spacious and has a sliding barn door closet, so chic. A first-floor bedroom with a newly designed closet and an additional office/den provides versatility for your needs. Upstairs, discover two large bedrooms, including a primary suite with two professionally designed closets—every bedroom has fantastic closet space. The lower level offers laundry and excellent storage options. Enjoy the completely fenced backyard, providing privacy for outdoor activities. Don’t miss the list of updates that add to this remarkable home!
Zillow last checked: 8 hours ago
Listing updated: September 03, 2025 at 03:26pm
Listed by:
Kerrin Rowley 781-710-8358,
Coldwell Banker Realty - Hingham 781-749-4300
Bought with:
Brita Sheehan
Coldwell Banker Realty - Scituate
Source: MLS PIN,MLS#: 73401022
Facts & features
Interior
Bedrooms & bathrooms
- Bedrooms: 3
- Bathrooms: 2
- Full bathrooms: 2
Primary bedroom
- Features: Flooring - Hardwood, Closet - Double
- Level: Second
- Area: 256
- Dimensions: 16 x 16
Bedroom 2
- Features: Flooring - Hardwood, Closet - Double
- Level: Second
- Area: 192
- Dimensions: 16 x 12
Bedroom 3
- Features: Closet, Flooring - Hardwood
- Level: First
- Area: 156
- Dimensions: 13 x 12
Dining room
- Features: Closet, Flooring - Hardwood
- Level: First
- Area: 168
- Dimensions: 12 x 14
Family room
- Features: Ceiling Fan(s), Flooring - Hardwood, Exterior Access
- Level: First
- Area: 240
- Dimensions: 20 x 12
Kitchen
- Features: Flooring - Hardwood, Countertops - Stone/Granite/Solid, Open Floorplan, Stainless Steel Appliances
- Level: First
- Area: 192
- Dimensions: 16 x 12
Office
- Features: Flooring - Hardwood
- Level: First
- Area: 192
- Dimensions: 16 x 12
Heating
- Forced Air
Cooling
- Central Air
Appliances
- Included: Range, Dishwasher, Refrigerator
- Laundry: In Basement
Features
- Office
- Flooring: Wood, Tile, Hardwood, Flooring - Hardwood
- Basement: Unfinished
- Has fireplace: No
Interior area
- Total structure area: 1,667
- Total interior livable area: 1,667 sqft
- Finished area above ground: 1,667
Property
Parking
- Total spaces: 4
- Parking features: Paved Drive
- Uncovered spaces: 4
Features
- Patio & porch: Patio
- Exterior features: Patio
Lot
- Size: 0.28 Acres
Details
- Parcel number: 1034916
- Zoning: res
Construction
Type & style
- Home type: SingleFamily
- Architectural style: Cape
- Property subtype: Single Family Residence
Materials
- Frame
- Foundation: Concrete Perimeter
- Roof: Shingle
Condition
- Year built: 1945
Utilities & green energy
- Sewer: Private Sewer
- Water: Public
- Utilities for property: for Gas Range
Community & neighborhood
Community
- Community features: Tennis Court(s), Park, Public School
Location
- Region: Hingham
Price history
| Date | Event | Price |
|---|---|---|
| 9/2/2025 | Sold | $975,000+8.5%$585/sqft |
Source: MLS PIN #73401022 Report a problem | ||
| 7/14/2025 | Contingent | $899,000$539/sqft |
Source: MLS PIN #73401022 Report a problem | ||
| 7/8/2025 | Listed for sale | $899,000+52.4%$539/sqft |
Source: MLS PIN #73401022 Report a problem | ||
| 3/1/2019 | Sold | $590,000-4%$354/sqft |
Source: Public Record Report a problem | ||
| 1/31/2019 | Pending sale | $614,900$369/sqft |
Source: Conway - Hingham #72437353 Report a problem | ||
Public tax history
| Year | Property taxes | Tax assessment |
|---|---|---|
| 2025 | $8,025 +5% | $750,700 +6.5% |
| 2024 | $7,646 +17.7% | $704,700 +8.5% |
| 2023 | $6,495 -1.2% | $649,500 +14.2% |
Find assessor info on the county website
Neighborhood: 02043
Nearby schools
GreatSchools rating
- 9/10Plymouth River Elementary SchoolGrades: K-5Distance: 0.4 mi
- 8/10Hingham Middle SchoolGrades: 6-8Distance: 2.5 mi
- 10/10Hingham High SchoolGrades: 9-12Distance: 1.5 mi
Schools provided by the listing agent
- Elementary: Prs
- Middle: Hms
- High: Hhs
Source: MLS PIN. This data may not be complete. We recommend contacting the local school district to confirm school assignments for this home.
Get a cash offer in 3 minutes
Find out how much your home could sell for in as little as 3 minutes with a no-obligation cash offer.
Estimated market value$998,400
Get a cash offer in 3 minutes
Find out how much your home could sell for in as little as 3 minutes with a no-obligation cash offer.
Estimated market value
$998,400


