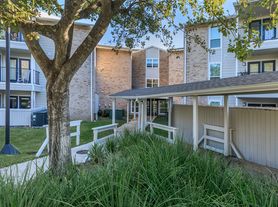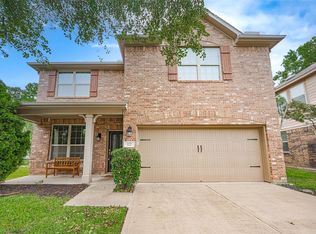Stunning townhome with high-end upgrades galore! Travertine floors throughout lower level and both M bathroom & bathroom 2. Versatile floor plan features Master bedroom privately positioned on opposite wing from game rm, 2 secondary bedrms, bath & laundry rm. Creekside Elem, Rob Fleming Park & Market Street less than 5 minutes away. Enjoy privacy and a beautiful wooded view, as this home backs to the Mitchell Preserve! Refrigerator & Washer/Dryer included too!
Copyright notice - Data provided by HAR.com 2022 - All information provided should be independently verified.
Townhouse for rent
$3,300/mo
34 Herons Flight Pl, Spring, TX 77389
3beds
2,238sqft
Price may not include required fees and charges.
Townhouse
Available now
-- Pets
Electric, ceiling fan
Electric dryer hookup laundry
2 Attached garage spaces parking
Natural gas
What's special
Beautiful wooded viewHigh-end upgradesTravertine floors
- 36 days |
- -- |
- -- |
Travel times
Looking to buy when your lease ends?
Consider a first-time homebuyer savings account designed to grow your down payment with up to a 6% match & 3.83% APY.
Facts & features
Interior
Bedrooms & bathrooms
- Bedrooms: 3
- Bathrooms: 3
- Full bathrooms: 2
- 1/2 bathrooms: 1
Rooms
- Room types: Family Room, Office
Heating
- Natural Gas
Cooling
- Electric, Ceiling Fan
Appliances
- Included: Dishwasher, Disposal, Dryer, Microwave, Oven, Range, Refrigerator, Washer
- Laundry: Electric Dryer Hookup, Gas Dryer Hookup, In Unit, Washer Hookup
Features
- All Bedrooms Up, Balcony, Ceiling Fan(s), Formal Entry/Foyer, High Ceilings, Split Plan
- Flooring: Carpet
Interior area
- Total interior livable area: 2,238 sqft
Property
Parking
- Total spaces: 2
- Parking features: Attached, Driveway, Covered
- Has attached garage: Yes
- Details: Contact manager
Features
- Stories: 2
- Exterior features: 0 Up To 1/4 Acre, 1 Living Area, All Bedrooms Up, Architecture Style: Traditional, Attached, Balcony, Basketball Court, Driveway, ENERGY STAR Qualified Appliances, Electric Dryer Hookup, Floor Covering: Stone, Flooring: Stone, Formal Entry/Foyer, Full Size, Gameroom Up, Garage Door Opener, Gas Dryer Hookup, Golf Course, Greenbelt, Heating: Gas, High Ceilings, Insulated Doors, Insulated/Low-E windows, Jogging Path, Kitchen/Dining Combo, Living Area - 1st Floor, Lot Features: Greenbelt, Near Golf Course, Subdivided, 0 Up To 1/4 Acre, Near Golf Course, Patio/Deck, Pet Park, Picnic Area, Playground, Pond, Pool, Roof Type: Energy Star/Reflective Roof, Split Plan, Sprinkler System, Subdivided, Tennis Court(s), Trail(s), Trash Pick Up, Utility Room, Washer Hookup, Window Coverings
Details
- Parcel number: 1337590010017
Construction
Type & style
- Home type: Townhouse
- Property subtype: Townhouse
Condition
- Year built: 2013
Community & HOA
Community
- Features: Playground, Tennis Court(s)
HOA
- Amenities included: Basketball Court, Pond Year Round, Tennis Court(s)
Location
- Region: Spring
Financial & listing details
- Lease term: Long Term
Price history
| Date | Event | Price |
|---|---|---|
| 9/6/2025 | Listed for rent | $3,300+6.5%$1/sqft |
Source: | ||
| 2/11/2024 | Listing removed | -- |
Source: | ||
| 12/13/2023 | Listed for rent | $3,100$1/sqft |
Source: | ||
| 7/14/2016 | Sold | -- |
Source: Agent Provided | ||

