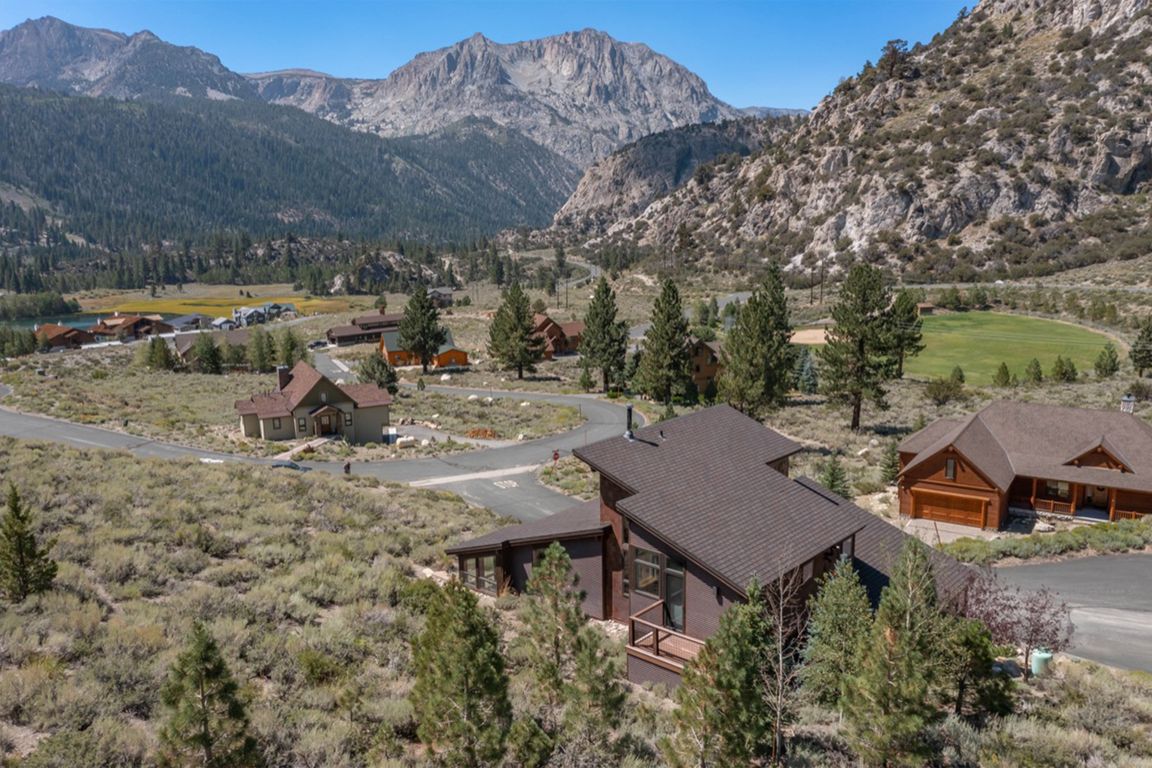
For sale
$1,750,000
3beds
3baths
2,478sqft
34 Highland Pl, June Lake, CA 93529
3beds
3baths
2,478sqft
Single family residence
Built in 2011
0.30 Acres
2 Attached garage spaces
$706 price/sqft
What's special
Passive solarWood-burning fireplaceMountain sceneryPrivate bathQuiet cul-de-sacAbundant natural lightMarble tile
Bodie meets Frank Lloyd Wright—exactly what Mammoth architect, Robert Creasy envisioned when designing this custom home in the June Lake Highlands. Thoughtful attention was given to light, design, and the use of sustainable materials, including marble tile, American Clay wall finishes, Richlite durable kitchen counters, Pella windows and doors, hydronic floor ...
- 95 days |
- 1,421 |
- 58 |
Source: MLBOR,MLS#: 250616
Travel times
Living Room
Kitchen
Primary Bedroom
Primary Bathroom
Breakfast Nook
Zillow last checked: 8 hours ago
Listing updated: August 18, 2025 at 04:23pm
Listed by:
Heidi Vetter 559-906-8156,
Destination Real Estate
Source: MLBOR,MLS#: 250616
Facts & features
Interior
Bedrooms & bathrooms
- Bedrooms: 3
- Bathrooms: 3
Rooms
- Room types: Office
Heating
- Propane, Passive Solar, Hydronic, Radiant Floor
Appliances
- Included: Dishwasher, Disposal, Refrigerator, Electric Range/Oven, Microwave, Washer, Dryer, Convection Oven, Gas Water Heater, Propane Water Heater, Tankless Water Heater
- Laundry: Area, Lower Level
Features
- Vaulted Ceiling(s), High Ceilings, Interior ADU, Beds: Three
- Flooring: Tile, Stone
- Windows: Window Coverings, Double Pane Windows, Wood Frames
- Has basement: No
- Number of fireplaces: 1
- Fireplace features: One, Insert, Living Room
Interior area
- Total structure area: 2,478
- Total interior livable area: 2,478 sqft
Property
Parking
- Total spaces: 2
- Parking features: Concrete, Attached, Garage
- Attached garage spaces: 2
- Has uncovered spaces: Yes
Features
- Stories: 3
- Patio & porch: Open Deck
- Has view: Yes
- View description: View
Lot
- Size: 0.3 Acres
- Features: Cul-De-Sac, Irregular Lot, Views, Bluff, Borders Forest Service, Sloped Up, Sprinkler System, Trees
- Residential vegetation: Wildflowers
Details
- Parcel number: 015290029000
- Special conditions: Standard
Construction
Type & style
- Home type: SingleFamily
- Property subtype: Single Family Residence
Materials
- Frame, Wood Siding, Metal Siding, Steel
- Roof: Composition
Condition
- Year built: 2011
Utilities & green energy
- Gas: Installed
- Sewer: Public Sewer
- Water: Public
Community & HOA
Community
- Security: Smoke Detector(s)
- Subdivision: Highlands at June Lake
HOA
- Amenities included: None
Location
- Region: June Lake
Financial & listing details
- Price per square foot: $706/sqft
- Tax assessed value: $730,819
- Annual tax amount: $8,150
- Date on market: 8/18/2025
- Listing agreement: Residential Listing Agreement - Exclusive
- Road surface type: Paved