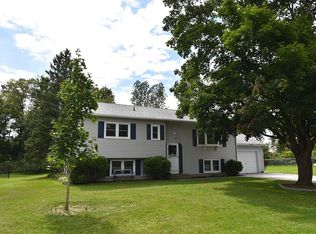Closed
Listed by:
Christie L Garofano,
Four Seasons Sotheby's Int'l Realty 802-774-7007
Bought with: Casella Real Estate
$360,000
34 Hillcrest Road, Rutland City, VT 05701
3beds
1,572sqft
Single Family Residence
Built in 1984
0.46 Acres Lot
$368,700 Zestimate®
$229/sqft
$2,259 Estimated rent
Home value
$368,700
$192,000 - $715,000
$2,259/mo
Zestimate® history
Loading...
Owner options
Explore your selling options
What's special
Welcome to this classic Vermont home, tucked into a quiet, well-loved neighborhood. The front porch invites you to slow down and enjoy a morning coffee or chat with neighbors, while the enclosed back porch offers a peaceful spot to take in the view of the spacious, fenced backyard - perfect for gardens, pets, taking in a sunny afternoon or just a little breathing room. Inside, you'll find a flexible layout filled with natural light. The main level features a cozy bedroom and a nicely updated bathroom. Upstairs, two more roomy bedrooms offer simple comfort and privacy. The basement includes a finished area for extra living or recreational space, including a roughed in bathroom making it easy to finish to your needs. Storage is plentiful throughout the home, including in the attached garage, which also makes winter transitions a little easier. This home has good bones and a welcoming feel, with some space left for your own touches. It's being sold as-is, with a recent inspection completed and key repairs already taken care of - so you can move in with confidence and make it your own, little by little. If you're looking for a place with character, potential, and a genuine sense of place, this might be the one. Come take a look.
Zillow last checked: 8 hours ago
Listing updated: July 01, 2025 at 08:56am
Listed by:
Christie L Garofano,
Four Seasons Sotheby's Int'l Realty 802-774-7007
Bought with:
Hughes Group Team
Casella Real Estate
Source: PrimeMLS,MLS#: 5032213
Facts & features
Interior
Bedrooms & bathrooms
- Bedrooms: 3
- Bathrooms: 1
- Full bathrooms: 1
Heating
- Oil, Gas Stove
Cooling
- Other
Appliances
- Included: Dishwasher, Dryer, Range Hood, Gas Range, Refrigerator, Washer, Owned Water Heater
- Laundry: In Basement
Features
- Ceiling Fan(s)
- Flooring: Carpet, Tile, Wood
- Windows: Blinds, Screens
- Basement: Partially Finished,Interior Entry
- Attic: Pull Down Stairs
Interior area
- Total structure area: 1,572
- Total interior livable area: 1,572 sqft
- Finished area above ground: 1,572
- Finished area below ground: 0
Property
Parking
- Total spaces: 4
- Parking features: Paved, Parking Spaces 4
- Garage spaces: 1
Features
- Levels: One and One Half
- Stories: 1
- Patio & porch: Patio, Covered Porch, Screened Porch
- Fencing: Partial
- Frontage length: Road frontage: 116
Lot
- Size: 0.46 Acres
- Features: Level
Details
- Parcel number: 54017014296
- Zoning description: Residential
Construction
Type & style
- Home type: SingleFamily
- Architectural style: Cape
- Property subtype: Single Family Residence
Materials
- Fiberglss Blwn Insulation, Wood Frame
- Foundation: Poured Concrete
- Roof: Asphalt Shingle
Condition
- New construction: No
- Year built: 1984
Utilities & green energy
- Electric: 100 Amp Service
- Sewer: Public Sewer
- Utilities for property: Cable, Fiber Optic Internt Avail
Community & neighborhood
Security
- Security features: Carbon Monoxide Detector(s), Smoke Detector(s)
Location
- Region: Rutland
Other
Other facts
- Road surface type: Paved
Price history
| Date | Event | Price |
|---|---|---|
| 6/30/2025 | Sold | $360,000-1.4%$229/sqft |
Source: | ||
| 5/22/2025 | Contingent | $365,000$232/sqft |
Source: | ||
| 5/6/2025 | Price change | $365,000-1.9%$232/sqft |
Source: | ||
| 3/14/2025 | Listed for sale | $372,000+120.4%$237/sqft |
Source: | ||
| 8/30/2019 | Sold | $168,800-5.4%$107/sqft |
Source: | ||
Public tax history
| Year | Property taxes | Tax assessment |
|---|---|---|
| 2024 | -- | $172,000 |
| 2023 | -- | $172,000 |
| 2022 | -- | $172,000 |
Find assessor info on the county website
Neighborhood: Rutland City
Nearby schools
GreatSchools rating
- NARutland Northeast Primary SchoolGrades: PK-2Distance: 0.3 mi
- 3/10Rutland Middle SchoolGrades: 7-8Distance: 1 mi
- 8/10Rutland Senior High SchoolGrades: 9-12Distance: 0.6 mi
Schools provided by the listing agent
- Elementary: Rutland Northeast Primary Sch
- Middle: Rutland Middle School
- High: Rutland Senior High School
- District: Rutland City School District
Source: PrimeMLS. This data may not be complete. We recommend contacting the local school district to confirm school assignments for this home.
Get pre-qualified for a loan
At Zillow Home Loans, we can pre-qualify you in as little as 5 minutes with no impact to your credit score.An equal housing lender. NMLS #10287.
