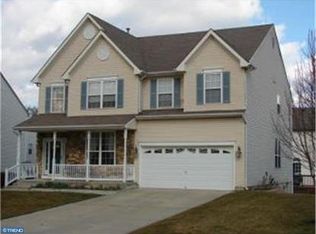Sold for $520,000
$520,000
34 Inverness Dr, Delran, NJ 08075
4beds
2,384sqft
Single Family Residence
Built in 1999
8,219 Square Feet Lot
$551,800 Zestimate®
$218/sqft
$3,789 Estimated rent
Home value
$551,800
$497,000 - $612,000
$3,789/mo
Zestimate® history
Loading...
Owner options
Explore your selling options
What's special
Welcome to your new home sweet home in Delran, NJ! Step right into this vibrant 4 bed, 3 bath beauty and feel instantly at ease. As you walk through the front door, you’re greeted by gleaming hardwood floors that lead you into a sun-soaked, open-concept living area with high ceilings that give you that luxury feel. Picture yourself lounging in the cozy family room with soaring ceilings and oversized windows that flood the space with natural light. Glide into the kitchen, where sleek stainless-steel appliances and ample counter space are ready to inspire your inner chef. Head down to the finished basement—ideal for movie marathons, a home gym, or that dream office setup you've been thinking about. Step outside onto the large deck, perfect for hosting backyard BBQs or simply enjoying some quiet time in the fully fenced yard. Then, make your way upstairs to the stunning primary suite, where vaulted ceilings elevate the room’s grandeur. This master retreat comes complete with an en suite bathroom that’s all yours to unwind in after a long day. And let's not forget the solar panels that keep those energy bills low, so you can spend more on the fun stuff. This home isn’t just a tour—it’s an experience waiting for you to move in and make it yours!
Zillow last checked: 8 hours ago
Listing updated: October 01, 2024 at 02:09am
Listed by:
Ryan Fagan 267-800-4002,
Ardhi Real Estate, LLC
Bought with:
Gazi Ataseven, RM426020
HomeSmart Realty Advisors
Source: Bright MLS,MLS#: NJBL2072668
Facts & features
Interior
Bedrooms & bathrooms
- Bedrooms: 4
- Bathrooms: 3
- Full bathrooms: 3
- Main level bathrooms: 1
Basement
- Area: 931
Heating
- Forced Air, Natural Gas
Cooling
- Central Air, Natural Gas, Electric
Appliances
- Included: Dishwasher, Gas Water Heater
- Laundry: Upper Level
Features
- Primary Bath(s), Butlers Pantry, Ceiling Fan(s), Eat-in Kitchen, 9'+ Ceilings
- Flooring: Wood, Carpet
- Basement: Full
- Number of fireplaces: 1
Interior area
- Total structure area: 3,315
- Total interior livable area: 2,384 sqft
- Finished area above ground: 2,384
- Finished area below ground: 0
Property
Parking
- Total spaces: 2
- Parking features: Inside Entrance, Attached
- Attached garage spaces: 2
Accessibility
- Accessibility features: None
Features
- Levels: Two
- Stories: 2
- Patio & porch: Deck
- Exterior features: Sidewalks, Street Lights
- Pool features: None
Lot
- Size: 8,219 sqft
- Dimensions: 80.00 x 102.74
- Features: Level
Details
- Additional structures: Above Grade, Below Grade
- Parcel number: 1000118 0300010
- Zoning: RES
- Special conditions: Standard
Construction
Type & style
- Home type: SingleFamily
- Architectural style: Colonial
- Property subtype: Single Family Residence
Materials
- Vinyl Siding
- Foundation: Concrete Perimeter
Condition
- New construction: No
- Year built: 1999
Details
- Builder model: REGENCY
Utilities & green energy
- Electric: 200+ Amp Service
- Sewer: Public Sewer
- Water: Public
- Utilities for property: Cable Connected
Community & neighborhood
Security
- Security features: Security System
Location
- Region: Delran
- Subdivision: Grande At Rancocas C
- Municipality: DELRAN TWP
Other
Other facts
- Listing agreement: Exclusive Agency
- Listing terms: Cash,Conventional,FHA
- Ownership: Fee Simple
Price history
| Date | Event | Price |
|---|---|---|
| 9/30/2024 | Sold | $520,000+1%$218/sqft |
Source: | ||
| 9/17/2024 | Pending sale | $515,000$216/sqft |
Source: | ||
| 9/12/2024 | Listed for sale | $515,000+22.6%$216/sqft |
Source: | ||
| 7/16/2021 | Sold | $420,000+2.5%$176/sqft |
Source: | ||
| 6/10/2021 | Pending sale | $409,777$172/sqft |
Source: | ||
Public tax history
| Year | Property taxes | Tax assessment |
|---|---|---|
| 2025 | -- | $307,400 |
| 2024 | -- | $307,400 |
| 2023 | -- | $307,400 |
Find assessor info on the county website
Neighborhood: 08075
Nearby schools
GreatSchools rating
- 6/10Delran Intermediate SchoolGrades: 3-5Distance: 0.5 mi
- 5/10Delran Middle SchoolGrades: 6-8Distance: 1.7 mi
- 4/10Delran High SchoolGrades: 9-12Distance: 0.9 mi
Schools provided by the listing agent
- District: Delran Township Public Schools
Source: Bright MLS. This data may not be complete. We recommend contacting the local school district to confirm school assignments for this home.
Get a cash offer in 3 minutes
Find out how much your home could sell for in as little as 3 minutes with a no-obligation cash offer.
Estimated market value$551,800
Get a cash offer in 3 minutes
Find out how much your home could sell for in as little as 3 minutes with a no-obligation cash offer.
Estimated market value
$551,800
