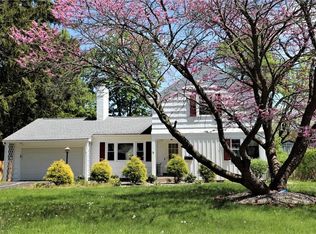Closed
$226,000
34 Irving Rd, Rochester, NY 14618
3beds
1,672sqft
Single Family Residence
Built in 1950
8,712 Square Feet Lot
$306,900 Zestimate®
$135/sqft
$3,051 Estimated rent
Home value
$306,900
$270,000 - $344,000
$3,051/mo
Zestimate® history
Loading...
Owner options
Explore your selling options
What's special
***Charming Fixer-Upper with Endless Potential!***Welcome to this 3 Bedroom, 1.5 Bath Home Located in a Established Neighborhood with Brighton Schools and Just Steps to 12 Corners! With 1,672 Square Feet of Living Space, this Property Offers a Fantastic Opportunity for Investors, DIY Enthusiasts, or Anyone Looking to Create Their Dream Home! The Home Features a Spacious Floor Plan, Original Hardwood Floors and Plenty of Natural Light Throughout. While the Property Does Require Renovations and Updates, The Solid Structure Provides the Perfect Foundation for Transformation. A 2 Car Attached Garage with Newer Opener and Door, Double Wide Driveway, Vinyl-Sided Exterior is Easy to Maintain. The Backyard Offers Ample Space for Landscaping, Gardening and Outdoor Relaxation. Conveniently Located Near All Eastside Amenities, You Can Walk to Schools and Places of Worship***Delayed Negotiations Until 8/5/2025 @ 12 NOON***
Zillow last checked: 8 hours ago
Listing updated: September 04, 2025 at 11:26am
Listed by:
Mark H. Mackey 585-218-6816,
RE/MAX Realty Group
Bought with:
Lynn Olear, 40OL0929524
RE/MAX Realty Group
Source: NYSAMLSs,MLS#: R1627039 Originating MLS: Rochester
Originating MLS: Rochester
Facts & features
Interior
Bedrooms & bathrooms
- Bedrooms: 3
- Bathrooms: 2
- Full bathrooms: 1
- 1/2 bathrooms: 1
- Main level bathrooms: 1
- Main level bedrooms: 1
Heating
- Gas, Forced Air
Appliances
- Included: Electric Oven, Electric Range, Disposal, Gas Water Heater, Refrigerator
Features
- Den, Separate/Formal Dining Room, Bedroom on Main Level
- Flooring: Carpet, Ceramic Tile, Hardwood, Tile, Varies
- Windows: Thermal Windows
- Basement: Full
- Number of fireplaces: 1
Interior area
- Total structure area: 1,672
- Total interior livable area: 1,672 sqft
Property
Parking
- Total spaces: 2
- Parking features: Attached, Garage, Driveway, Garage Door Opener
- Attached garage spaces: 2
Features
- Levels: Two
- Stories: 2
- Patio & porch: Patio
- Exterior features: Blacktop Driveway, Patio
Lot
- Size: 8,712 sqft
- Dimensions: 72 x 114
- Features: Near Public Transit, Rectangular, Rectangular Lot, Residential Lot
Details
- Parcel number: 2620001371100005004000
- Special conditions: Estate
Construction
Type & style
- Home type: SingleFamily
- Architectural style: Colonial
- Property subtype: Single Family Residence
Materials
- Vinyl Siding, Copper Plumbing, PEX Plumbing
- Foundation: Block
- Roof: Asphalt
Condition
- Resale
- Year built: 1950
Utilities & green energy
- Electric: Circuit Breakers
- Sewer: Connected
- Water: Connected, Public
- Utilities for property: Cable Available, High Speed Internet Available, Sewer Connected, Water Connected
Community & neighborhood
Location
- Region: Rochester
- Subdivision: Percy Irving
Other
Other facts
- Listing terms: Cash,Conventional,Rehab Financing
Price history
| Date | Event | Price |
|---|---|---|
| 12/2/2025 | Listing removed | $3,000$2/sqft |
Source: Zillow Rentals Report a problem | ||
| 9/24/2025 | Price change | $3,000-6.3%$2/sqft |
Source: Zillow Rentals Report a problem | ||
| 9/10/2025 | Listed for rent | $3,200$2/sqft |
Source: Zillow Rentals Report a problem | ||
| 9/4/2025 | Sold | $226,000+13.1%$135/sqft |
Source: | ||
| 8/5/2025 | Pending sale | $199,900$120/sqft |
Source: | ||
Public tax history
| Year | Property taxes | Tax assessment |
|---|---|---|
| 2024 | -- | $165,800 |
| 2023 | -- | $165,800 |
| 2022 | -- | $165,800 |
Find assessor info on the county website
Neighborhood: 14618
Nearby schools
GreatSchools rating
- NACouncil Rock Primary SchoolGrades: K-2Distance: 0.5 mi
- 7/10Twelve Corners Middle SchoolGrades: 6-8Distance: 0.4 mi
- 8/10Brighton High SchoolGrades: 9-12Distance: 0.5 mi
Schools provided by the listing agent
- High: Brighton High
- District: Brighton
Source: NYSAMLSs. This data may not be complete. We recommend contacting the local school district to confirm school assignments for this home.
