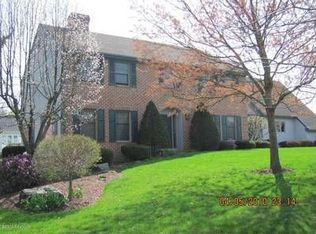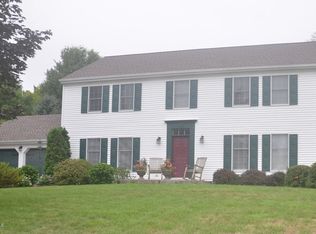Sold for $389,000
$389,000
34 James Rd, Lewisburg, PA 17837
4beds
2,792sqft
Single Family Residence
Built in 1989
0.84 Acres Lot
$411,600 Zestimate®
$139/sqft
$3,269 Estimated rent
Home value
$411,600
Estimated sales range
Not available
$3,269/mo
Zestimate® history
Loading...
Owner options
Explore your selling options
What's special
AGENTS SEE PRIVATE REMARKS. With an eye to detail and space needed to raise a family and run a business, this one owner home is ready for some new occupants. Traditional in many aspects but certainly not run of the mill. We've priced this home to sell - occupant is downsizing and is ready to go. Lots of opportunity to increase your home value with some upgrades. Call your agent!
Zillow last checked: 8 hours ago
Listing updated: August 21, 2024 at 07:50pm
Listed by:
Ann M. Hilliard (119) 570-768-4792,
RE/MAX BRIDGES
Bought with:
KATHRYN L HILLIARD, RS319835
RE/MAX BRIDGES
Source: CSVBOR,MLS#: 20-97545
Facts & features
Interior
Bedrooms & bathrooms
- Bedrooms: 4
- Bathrooms: 3
- Full bathrooms: 2
- 1/2 bathrooms: 1
Primary bedroom
- Level: Second
- Area: 208 Square Feet
- Dimensions: 13.00 x 16.00
Bedroom 2
- Level: Second
- Area: 156 Square Feet
- Dimensions: 12.00 x 13.00
Bedroom 3
- Level: Second
- Area: 132 Square Feet
- Dimensions: 11.00 x 12.00
Bedroom 4
- Level: Second
- Area: 143 Square Feet
- Dimensions: 11.00 x 13.00
Primary bathroom
- Description: Soaking tub
- Level: Second
Bathroom
- Level: First
Bathroom
- Level: Second
Dining room
- Level: First
- Area: 182 Square Feet
- Dimensions: 13.00 x 14.00
Family room
- Description: Fireplace, vaulted ceiling
- Level: First
- Area: 285 Square Feet
- Dimensions: 15.00 x 19.00
Kitchen
- Description: Lots of storage
- Level: First
- Area: 210 Square Feet
- Dimensions: 14.00 x 15.00
Living room
- Level: First
- Area: 247 Square Feet
- Dimensions: 13.00 x 19.00
Office
- Description: Off living room
- Level: First
- Area: 117 Square Feet
- Dimensions: 9.00 x 13.00
Sunroom
- Level: First
- Area: 238 Square Feet
- Dimensions: 14.00 x 17.00
Heating
- Heat Pump
Cooling
- Central Air
Appliances
- Included: Dishwasher, Refrigerator, Stove/Range
- Laundry: Laundry Hookup
Features
- Basement: Block,Heated,Interior Entry
- Has fireplace: Yes
Interior area
- Total structure area: 2,792
- Total interior livable area: 2,792 sqft
- Finished area above ground: 2,792
- Finished area below ground: 0
Property
Parking
- Total spaces: 2
- Parking features: 2 Car, Garage Door Opener
- Has attached garage: Yes
Features
- Levels: Two
- Stories: 2
Lot
- Size: 0.84 Acres
- Dimensions: .84
- Topography: No
Details
- Parcel number: 002043001.1100Z
- Zoning: R-1
Construction
Type & style
- Home type: SingleFamily
- Property subtype: Single Family Residence
Materials
- Block
- Foundation: None
- Roof: Asphalt
Condition
- Year built: 1989
Utilities & green energy
- Sewer: Public Sewer
- Water: Public
Community & neighborhood
Community
- Community features: Paved Streets, Undergrnd Utilities
Location
- Region: Lewisburg
- Subdivision: Wyndham Hills
HOA & financial
HOA
- Has HOA: No
Price history
| Date | Event | Price |
|---|---|---|
| 8/12/2024 | Sold | $389,000$139/sqft |
Source: CSVBOR #20-97545 Report a problem | ||
| 7/16/2024 | Pending sale | $389,000$139/sqft |
Source: CSVBOR #20-97545 Report a problem | ||
| 7/3/2024 | Listed for sale | $389,000$139/sqft |
Source: CSVBOR #20-97545 Report a problem | ||
| 7/1/2024 | Pending sale | $389,000$139/sqft |
Source: CSVBOR #20-97545 Report a problem | ||
| 6/22/2024 | Listed for sale | $389,000+62.1%$139/sqft |
Source: CSVBOR #20-97545 Report a problem | ||
Public tax history
| Year | Property taxes | Tax assessment |
|---|---|---|
| 2025 | $7,390 +0.2% | $252,300 |
| 2024 | $7,377 +5.6% | $252,300 |
| 2023 | $6,989 +0.2% | $252,300 |
Find assessor info on the county website
Neighborhood: 17837
Nearby schools
GreatSchools rating
- 9/10Linntown El SchoolGrades: 4-5Distance: 0.9 mi
- 8/10Donald H Eichhorn Middle SchoolGrades: 6-8Distance: 0.9 mi
- 8/10Lewisburg High SchoolGrades: 9-12Distance: 2.7 mi
Schools provided by the listing agent
- District: Lewisburg
Source: CSVBOR. This data may not be complete. We recommend contacting the local school district to confirm school assignments for this home.
Get pre-qualified for a loan
At Zillow Home Loans, we can pre-qualify you in as little as 5 minutes with no impact to your credit score.An equal housing lender. NMLS #10287.

