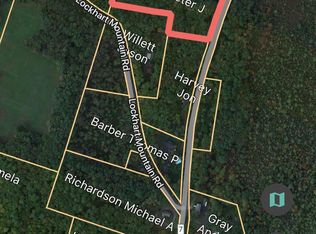Privacy and convenient location in one package with this well maintained home featuring a spacious main floor master suite including a 10 x 25 three season porch with it's own entrance. Main level includes kitchen with dining area, formal dining, great room living room and laundry allowing for one level living. Plus there are 2 more bedrooms and a bath on the upper level and a family room at ground level on the lower level. The great room has a propane fired Vermont Castings stove and a slider to a deck. The knotty pine walls give you the feeling of being in a cabin in the woods as do the oak floors throughout the whole main level. Other levels are carpeted. Generac auto generator included. There's plenty of room for cars and toys in the 24' x 36' 3 bay garage. Just 2 miles to Lake George
This property is off market, which means it's not currently listed for sale or rent on Zillow. This may be different from what's available on other websites or public sources.
