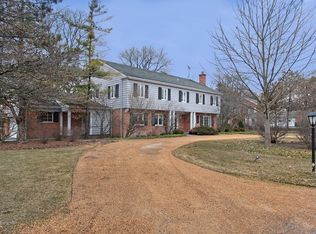Sold for $1,550,000
$1,550,000
34 Longmeadow Rd, Winnetka, IL 60093
5beds
4,124sqft
Single Family Residence
Built in 1966
-- sqft lot
$1,742,900 Zestimate®
$376/sqft
$5,801 Estimated rent
Home value
$1,742,900
$1.59M - $1.92M
$5,801/mo
Zestimate® history
Loading...
Owner options
Explore your selling options
What's special
This beautiful center entrance brick colonial accented with white painted shutters and a wrap around c shaped driveway frames the perfect vision of a timeless architectural beauty. This is the home where a lifetime of memories are made as warmth & comfort thread through this traditional floor plan that delivers it all. Classic foyer reception entrance opens to a double seating living room meant for everyday entertaining with a beautiful fireplace flanked with high arched built-ins and floor-to-ceiling windows flood the room with natural light. Elegantly appointed dining room with intricate trim & moldings accented with sconce lighting creates a beautiful place to host a large family gathering. Cozy family room with FP, white classic bookcases, and sliding doors that open to the huge entertaining backyard. Sun lit breakfast room with a beautiful bay window is perfectly positioned in the center of the back of the home between the Chef's kitchen and family room making it the perfect place for homework & meals. Lots of space in the kitchen to work with in creating your dream kitchen with a large adjacent mudroom with laundry & access to an attached garage. Massive 2nd-floor layout with 5 beds and 3 full baths including the huge primary suite. All baths have great space and easy to bring to 2024. Large family bedrooms with great light and closet space. Primary bedroom is ready to be taken to a new level of luxury as the room is so large with a huge walk-in closet and bath with double vanity, soaking tub, and shower. This 2nd floor has a beautiful long hallway that just sets a great tone for those needing 5 beds on one floor. Full LL with 2 rec rooms that could be transformed into so many spaces that you are looking for and even another room for just storage. An attached garage makes life easy with 2nd driveway and of course .7 of an acre further enhances the exterior beauty of the setting of this home. It's all here...tons of space...classic floor plan that checks all the boxes, gracious room sizes, and a large lot! This is the PERFECT opportunity to make your own as it's a straightforward & architecturally beautiful home.
Zillow last checked: 8 hours ago
Bought with:
, jradnay@atproperties.com
@properties
Source: @Properties sold,MLS#: 12000619
Facts & features
Interior
Bedrooms & bathrooms
- Bedrooms: 5
- Bathrooms: 4
- Full bathrooms: 3
- 1/2 bathrooms: 1
Heating
- Natural Gas
Cooling
- Central Air
Appliances
- Included: Dishwasher, Disposal, Microwave, Refrigerator
Features
- Has basement: Yes
- Has fireplace: Yes
Interior area
- Total structure area: 4,124
- Total interior livable area: 4,124 sqft
Property
Details
- Parcel number: 0530202059
Construction
Type & style
- Home type: SingleFamily
- Architectural style: Tudor
- Property subtype: Single Family Residence
Materials
- Brick
Condition
- Year built: 1966
Community & neighborhood
Location
- Region: Winnetka
Price history
| Date | Event | Price |
|---|---|---|
| 5/15/2024 | Sold | $1,550,000-3.1%$376/sqft |
Source: | ||
| 4/29/2024 | Pending sale | $1,599,900$388/sqft |
Source: | ||
| 3/29/2024 | Contingent | $1,599,900$388/sqft |
Source: | ||
| 3/14/2024 | Listed for sale | $1,599,900+20.7%$388/sqft |
Source: | ||
| 6/4/2004 | Sold | $1,325,000$321/sqft |
Source: Public Record Report a problem | ||
Public tax history
| Year | Property taxes | Tax assessment |
|---|---|---|
| 2023 | $30,854 +5.4% | $152,405 |
| 2022 | $29,267 +34.6% | $152,405 +60.8% |
| 2021 | $21,738 +1% | $94,760 |
Find assessor info on the county website
Neighborhood: 60093
Nearby schools
GreatSchools rating
- 9/10Avoca West Elementary SchoolGrades: K-5Distance: 0.8 mi
- 8/10Marie Murphy SchoolGrades: PK,6-8Distance: 0.4 mi
- NANew Trier Township H S NorthfieldGrades: 9Distance: 0.5 mi
Get a cash offer in 3 minutes
Find out how much your home could sell for in as little as 3 minutes with a no-obligation cash offer.
Estimated market value$1,742,900
Get a cash offer in 3 minutes
Find out how much your home could sell for in as little as 3 minutes with a no-obligation cash offer.
Estimated market value
$1,742,900
