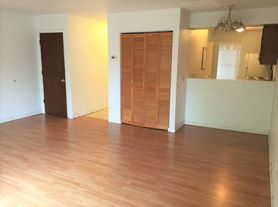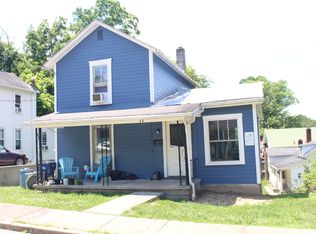Spacious 4-Bedroom Home for Rent East Side, Athens, OH
Located in one of Athens' most desirable East Side neighborhoods, this well-maintained home offers a perfect combination of comfort, space, and convenience. Situated on a quiet residential street, it provides easy access to Ohio University, schools, shopping, and local amenities.
Property Features:
4 generously sized bedrooms
2 full bathrooms
Bright sunroom with plenty of natural light
Finished attic ideal for an office, playroom, or extra storage
Attached garage with additional driveway parking
Spacious backyard deck perfect for entertaining or relaxing outdoors
Peaceful setting in a quiet and safe neighborhood
This home is perfect for families, professionals, or anyone seeking a peaceful living environment close to everything Athens has to offer.
House for rent
Accepts Zillow applications
$1,950/mo
34 Lorene Ave, Athens, OH 45701
4beds
1,560sqft
Price may not include required fees and charges.
Single family residence
Available now
No pets
Central air
In unit laundry
Attached garage parking
Forced air
What's special
Quiet residential street
- 1 day |
- -- |
- -- |
Travel times
Facts & features
Interior
Bedrooms & bathrooms
- Bedrooms: 4
- Bathrooms: 2
- Full bathrooms: 2
Heating
- Forced Air
Cooling
- Central Air
Appliances
- Included: Dishwasher, Dryer, Freezer, Microwave, Oven, Refrigerator, Washer
- Laundry: In Unit
Features
- Flooring: Carpet, Hardwood, Tile
Interior area
- Total interior livable area: 1,560 sqft
Property
Parking
- Parking features: Attached, Off Street
- Has attached garage: Yes
- Details: Contact manager
Features
- Exterior features: Heating system: Forced Air
Details
- Parcel number: A027190002700
Construction
Type & style
- Home type: SingleFamily
- Property subtype: Single Family Residence
Community & HOA
Location
- Region: Athens
Financial & listing details
- Lease term: 1 Year
Price history
| Date | Event | Price |
|---|---|---|
| 10/5/2025 | Listed for rent | $1,950$1/sqft |
Source: Zillow Rentals | ||
| 9/15/2025 | Sold | $338,000+2.5%$217/sqft |
Source: | ||
| 9/5/2025 | Pending sale | $329,900$211/sqft |
Source: | ||
| 8/8/2025 | Listed for sale | $329,900+91.2%$211/sqft |
Source: | ||
| 8/21/2006 | Sold | $172,500$111/sqft |
Source: Public Record | ||

