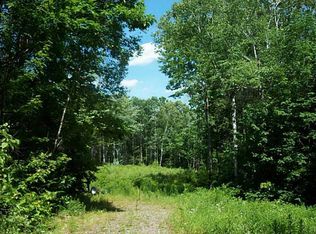Closed
$485,000
34 Main Road, Chesterville, ME 04938
3beds
2,331sqft
Single Family Residence
Built in 2005
10.01 Acres Lot
$491,200 Zestimate®
$208/sqft
$2,585 Estimated rent
Home value
$491,200
Estimated sales range
Not available
$2,585/mo
Zestimate® history
Loading...
Owner options
Explore your selling options
What's special
PARKER POND Looking to get away from it all? This is the spot! Meticulously well maintained 3BR/3BA year-round home offers complete privacy in a rural location on this 10.01AC lot that is surrounded by forest lands & nature with a deeded dock slip on a fantastic lake! Home was designed with comfort in mind with a welcoming sunroom porch that opens to an easy floor plan with all that you need on one level. Kitchen offers ample cabinet storage, large peninsula, gas stove and opens to a dining area. Cozy living room featuring hardwood floors and a tiled mudroom entry with a closet off the lovely screen porch. Spacious primary bedroom ensuite with walk-in closet & private full bath is at the end of the hall while a den/home office, laundry, guest bedroom and full guest bath complete the main level. Above is a large guest bedroom with a sitting/craft area and down below in the daylight walk-out basement is a full bath and high ceilings so tons of potential to finish this area off. Detached two-car garage with workbench & storage above, paved driveway, a place to store your boat as well as stand-by generator & internet access which provide for peace of mind all year long. A short distance down the association road is the common lakefront lot with 199' feet on pristine Parker Pond where you can keep your boat in a slip at the dock and go for a swim to the float! This lake is one of central Maine's best kept secrets with limited development along its shores, numerous public islands with campsites to explore, above average crystal clear waters and fantastic sport fishing for trout, salmon and bass! The Headlands Preserve Conservation Area is a short distance down the road and offers miles of hiking trails, while Scapes Cafe and Flying Pond Variety are within a 10 minute drive and Farmington and Winthrop amenities within a half hour. This is a fantastic spot for enjoying year-round recreation and a quiet peaceful pace of life next to the lake!
Zillow last checked: 8 hours ago
Listing updated: August 12, 2025 at 06:17am
Listed by:
Portside Real Estate Group
Bought with:
Pine Tree Realty of Maine
Source: Maine Listings,MLS#: 1602339
Facts & features
Interior
Bedrooms & bathrooms
- Bedrooms: 3
- Bathrooms: 3
- Full bathrooms: 3
Bedroom 1
- Features: Built-in Features, Closet, Full Bath, Suite, Walk-In Closet(s)
- Level: First
Bedroom 2
- Features: Closet
- Level: First
Bedroom 3
- Features: Closet
- Level: Second
Dining room
- Features: Dining Area
- Level: First
Kitchen
- Features: Eat-in Kitchen
- Level: First
Living room
- Level: First
Mud room
- Features: Closet
- Level: First
Sunroom
- Features: Three-Season, Unheated, Vaulted Ceiling(s)
- Level: First
Heating
- Baseboard, Hot Water, Zoned, Stove
Cooling
- Has cooling: Yes
Appliances
- Included: Dishwasher, Dryer, Microwave, Gas Range, Refrigerator, Washer
Features
- 1st Floor Bedroom, 1st Floor Primary Bedroom w/Bath, Attic, Bathtub, One-Floor Living, Shower, Storage, Walk-In Closet(s), Primary Bedroom w/Bath
- Flooring: Carpet, Laminate, Tile, Wood
- Windows: Double Pane Windows
- Basement: Interior Entry,Daylight,Finished,Full,Unfinished
- Has fireplace: No
Interior area
- Total structure area: 2,331
- Total interior livable area: 2,331 sqft
- Finished area above ground: 2,211
- Finished area below ground: 120
Property
Parking
- Total spaces: 2
- Parking features: Paved, 5 - 10 Spaces, Garage Door Opener, Detached, Heated Garage, Storage
- Garage spaces: 2
Accessibility
- Accessibility features: 32 - 36 Inch Doors
Features
- Patio & porch: Deck, Porch
- Has view: Yes
- View description: Scenic, Trees/Woods
- Body of water: PARKER POND
- Frontage length: Waterfrontage: 199,Waterfrontage Shared: 199
Lot
- Size: 10.01 Acres
- Features: Near Town, Rural, Level, Open Lot, Landscaped, Wooded
Details
- Parcel number: CHEEMR03L01323
- Zoning: RESIDENTIAL
- Other equipment: Generator, Internet Access Available, Satellite Dish
Construction
Type & style
- Home type: SingleFamily
- Architectural style: Ranch
- Property subtype: Single Family Residence
Materials
- Wood Frame, Shingle Siding, Wood Siding
- Roof: Shingle
Condition
- Year built: 2005
Utilities & green energy
- Electric: Circuit Breakers
- Sewer: Private Sewer, Septic Design Available
- Water: Private, Well
- Utilities for property: Utilities On
Green energy
- Energy efficient items: Ceiling Fans, Water Heater, Thermostat
Community & neighborhood
Location
- Region: Chesterville
- Subdivision: PARKER POND SHORES
HOA & financial
HOA
- Has HOA: Yes
- HOA fee: $1,050 annually
Other
Other facts
- Road surface type: Gravel, Dirt
Price history
| Date | Event | Price |
|---|---|---|
| 8/11/2025 | Sold | $485,000-2.8%$208/sqft |
Source: | ||
| 8/6/2025 | Pending sale | $499,000$214/sqft |
Source: | ||
| 7/1/2025 | Contingent | $499,000$214/sqft |
Source: | ||
| 6/17/2025 | Price change | $499,000-5.8%$214/sqft |
Source: | ||
| 5/2/2025 | Listed for sale | $529,900-7.8%$227/sqft |
Source: | ||
Public tax history
| Year | Property taxes | Tax assessment |
|---|---|---|
| 2024 | $4,628 +6.7% | $354,600 +30.8% |
| 2023 | $4,338 +7.7% | $271,100 +17.8% |
| 2022 | $4,029 +4.1% | $230,200 +12.5% |
Find assessor info on the county website
Neighborhood: 04938
Nearby schools
GreatSchools rating
- NAFoster Regional Applied Tech CenterGrades: Distance: 9.8 mi
- 6/10Cape Cod Hill Elementary SchoolGrades: PK-5Distance: 7 mi
- 3/10Mt Blue High SchoolGrades: 9-12Distance: 9.8 mi
Get pre-qualified for a loan
At Zillow Home Loans, we can pre-qualify you in as little as 5 minutes with no impact to your credit score.An equal housing lender. NMLS #10287.
