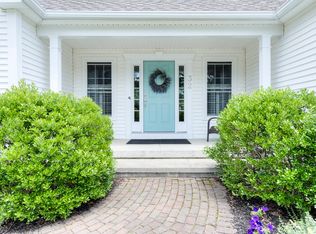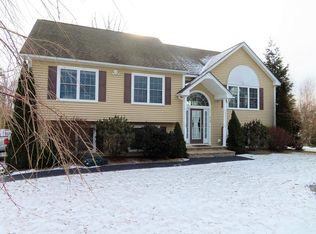Beautiful sun lit center hall colonial in sought after highland of Brunelle Farm neighborhood . Dine in kitchen with granite counters, maple cabinetry , stainless steel appliances , tile backsplash, and large "keyhole island" formal dining room with tray ceiling detail ,front to back living room with cozy fireplace both rooms have hardwood floors . Master suite with cathedral ceilings , large walk in closet and private bath , 3 additional spacious bedrooms . Lower level is fully finished with wet bar, 1/2 bath, and game or family room, surround sound plus plenty of storage. Outside is equally as fabulous with exterior deck overlooking beautifully landscaped level tree lined backyard complete with fire pit . MUST SEE
This property is off market, which means it's not currently listed for sale or rent on Zillow. This may be different from what's available on other websites or public sources.

