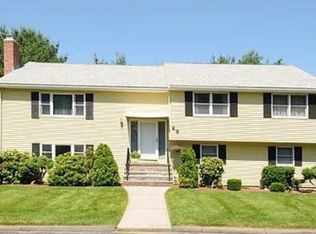Sold for $2,450,000
$2,450,000
34 Mary Chilton Rd, Needham, MA 02492
6beds
5,800sqft
Single Family Residence
Built in 2024
10,052 Square Feet Lot
$-- Zestimate®
$422/sqft
$4,044 Estimated rent
Home value
Not available
Estimated sales range
Not available
$4,044/mo
Zestimate® history
Loading...
Owner options
Explore your selling options
What's special
NEW CONSTRUCTION in family-friendly neighborhood. Meticulously built by reputable builder. Four levels of living space w/ 6 bedrooms 6 full baths. Kitchen has high end Thermador appliances, custom cabinets and over-sized island opens into a large family room. Private first floor bedroom or office w/ full bath, dining room, living room, and large mudroom area w/ custom built-ins. Spacious, primary suite features custom designed double vanity, modern shower and large soaking tub. Additional 3 spacious bedrooms each with en-suite bath and walk in closet and oversized laundry room complete second level. Private, spacious third level has large walk-in closet and full bath. Finished lower level w/ 9 ft ceiling, A/C, full bath, game/media room and bonus room w/ french doors, perfect for home gym. Short distance to town center, commuter rail and highway access. Town water/sewer, natural gas, underground utilities, 2 car oversized garage and level, fenced yard. MOVE IN READY!
Zillow last checked: 8 hours ago
Listing updated: January 16, 2025 at 12:20pm
Listed by:
Anita Bertone 774-248-4630,
Bertone Realty, Inc. 774-248-4630,
Anita Bertone 774-248-4630
Bought with:
Anita Bertone
Bertone Realty, Inc.
Source: MLS PIN,MLS#: 73278032
Facts & features
Interior
Bedrooms & bathrooms
- Bedrooms: 6
- Bathrooms: 6
- Full bathrooms: 6
Primary bedroom
- Level: Second
- Area: 320
- Dimensions: 20 x 16
Bedroom 2
- Level: Second
- Area: 252
- Dimensions: 18 x 14
Bedroom 3
- Level: Second
- Area: 154
- Dimensions: 11 x 14
Bedroom 4
- Level: Second
- Area: 204
- Dimensions: 12 x 17
Bedroom 5
- Level: Third
Primary bathroom
- Features: Yes
Bathroom 1
- Features: Bathroom - Full, Bathroom - Tiled With Shower Stall
- Level: First
Bathroom 2
- Features: Bathroom - Full, Bathroom - Tiled With Shower Stall, Double Vanity, Soaking Tub
- Level: Second
Bathroom 3
- Features: Bathroom - Full, Bathroom - With Tub & Shower, Double Vanity
- Level: Second
Dining room
- Level: First
- Area: 224
- Dimensions: 16 x 14
Family room
- Level: First
- Area: 361
- Dimensions: 19 x 19
Kitchen
- Level: First
- Area: 408
- Dimensions: 24 x 17
Living room
- Level: First
- Area: 196
- Dimensions: 14 x 14
Office
- Level: First
- Area: 168
- Dimensions: 14 x 12
Heating
- Central, Forced Air, Natural Gas, Ductless
Cooling
- Central Air
Appliances
- Included: Gas Water Heater, Tankless Water Heater, Oven, Dishwasher, Disposal, Microwave, Range, Refrigerator, Plumbed For Ice Maker
- Laundry: Flooring - Stone/Ceramic Tile, Washer Hookup, Second Floor, Electric Dryer Hookup
Features
- Bathroom - Full, Bathroom - With Shower Stall, Closet, Bathroom, Office, Game Room, Bonus Room, Bedroom, Walk-up Attic, High Speed Internet
- Flooring: Wood, Tile, Carpet, Hardwood
- Doors: Insulated Doors, French Doors
- Windows: Insulated Windows
- Basement: Full,Partially Finished,Interior Entry,Bulkhead,Sump Pump,Concrete
- Number of fireplaces: 1
Interior area
- Total structure area: 5,800
- Total interior livable area: 5,800 sqft
Property
Parking
- Total spaces: 4
- Parking features: Attached, Garage Door Opener, Paved Drive, Off Street
- Attached garage spaces: 2
- Uncovered spaces: 2
Accessibility
- Accessibility features: No
Features
- Patio & porch: Porch, Patio
- Exterior features: Porch, Patio, Rain Gutters, Professional Landscaping, Sprinkler System, Fenced Yard
- Fencing: Fenced
- Frontage length: 80.00
Lot
- Size: 10,052 sqft
- Features: Easements, Cleared, Level
Details
- Foundation area: 2695
- Parcel number: 145357
- Zoning: SRB
Construction
Type & style
- Home type: SingleFamily
- Architectural style: Colonial
- Property subtype: Single Family Residence
Materials
- Frame
- Foundation: Concrete Perimeter
- Roof: Shingle
Condition
- Year built: 2024
Details
- Warranty included: Yes
Utilities & green energy
- Electric: 200+ Amp Service
- Sewer: Public Sewer
- Water: Public
- Utilities for property: for Gas Range, for Electric Oven, for Electric Dryer, Washer Hookup, Icemaker Connection
Green energy
- Energy efficient items: Thermostat
Community & neighborhood
Security
- Security features: Security System
Community
- Community features: Public Transportation, Pool, Golf
Location
- Region: Needham
Price history
| Date | Event | Price |
|---|---|---|
| 1/16/2025 | Sold | $2,450,000-5.3%$422/sqft |
Source: MLS PIN #73278032 Report a problem | ||
| 10/25/2024 | Price change | $2,587,900-0.5%$446/sqft |
Source: MLS PIN #73278032 Report a problem | ||
| 8/15/2024 | Listed for sale | $2,599,900+125.5%$448/sqft |
Source: MLS PIN #73278032 Report a problem | ||
| 6/15/2023 | Sold | $1,153,000+21.4%$199/sqft |
Source: MLS PIN #73106923 Report a problem | ||
| 5/5/2023 | Contingent | $950,000$164/sqft |
Source: MLS PIN #73106923 Report a problem | ||
Public tax history
| Year | Property taxes | Tax assessment |
|---|---|---|
| 2025 | $24,429 +118.8% | $2,304,600 +158.4% |
| 2024 | $11,167 -0.9% | $891,900 +3.2% |
| 2023 | $11,270 +6.6% | $864,300 +9.3% |
Find assessor info on the county website
Neighborhood: 02492
Nearby schools
GreatSchools rating
- 7/10Newman Elementary SchoolGrades: PK-5Distance: 0.8 mi
- 9/10High Rock SchoolGrades: 6Distance: 1.6 mi
- 10/10Needham High SchoolGrades: 9-12Distance: 2 mi
Schools provided by the listing agent
- Elementary: Newman
- Middle: Poll./ High Rk.
- High: Needham High
Source: MLS PIN. This data may not be complete. We recommend contacting the local school district to confirm school assignments for this home.
