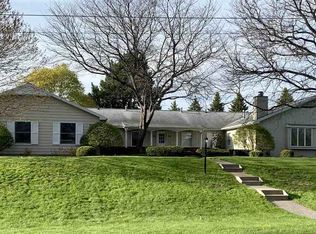Sold for $299,900
$299,900
34 Mathison Rd Unit 4, Traverse City, MI 49686
3beds
1,155sqft
Condominium, Single Family Residence
Built in 1975
-- sqft lot
$300,500 Zestimate®
$260/sqft
$1,979 Estimated rent
Home value
$300,500
$267,000 - $337,000
$1,979/mo
Zestimate® history
Loading...
Owner options
Explore your selling options
What's special
Enjoy easy living on the coveted Old Mission Peninsula in this spacious 3-bedroom, 2-bath condo. Featuring hardwood floors, a cozy wood-burning fireplace, and main-floor living with an attached one-car garage and convenient in-unit washer and dryer. Two bedrooms and one full bath are located on the main floor, while the third bedroom and second full bath are in the finished lower level—ideal for guests, a home office, or added privacy. Large windows fill the home with natural light, and the private patio off the kitchen is perfect for BBQs and relaxing. Surrounded by generous greenspace for outdoor fun like cornhole or playing catch, plus extra guest parking and ample storage in both the garage and lower level. Walk to the scenic trails of Pelizzari Natural Area, or take a short drive to Bryant Park beach. Continue north to the lighthouse for stunning sunsets, beach days, and even Northern Lights viewing. A rare opportunity to own a low-maintenance home in one of Traverse City’s most beautiful locations!
Zillow last checked: 8 hours ago
Listing updated: August 20, 2025 at 07:24am
Listed by:
Ann Porter Cell:231-944-4959,
REO-TCRandolph-233022 231-946-4040
Bought with:
Eleanor Vratanina, 6501370003
REO-TCRandolph-233022
Source: NGLRMLS,MLS#: 1934081
Facts & features
Interior
Bedrooms & bathrooms
- Bedrooms: 3
- Bathrooms: 2
- Full bathrooms: 2
- Main level bathrooms: 1
- Main level bedrooms: 2
Primary bedroom
- Level: Main
- Area: 120.54
- Dimensions: 9.8 x 12.3
Bedroom 2
- Level: Main
- Area: 102
- Dimensions: 8.5 x 12
Bedroom 3
- Level: Lower
- Area: 252
- Dimensions: 21 x 12
Primary bathroom
- Features: Shared
Dining room
- Level: Main
- Width: 25.33
Kitchen
- Level: Main
- Area: 88
- Dimensions: 8 x 11
Living room
- Level: Main
- Length: 13.25
Heating
- Forced Air, Natural Gas, Fireplace(s)
Cooling
- Central Air
Appliances
- Included: Refrigerator, Oven/Range, Disposal, Dishwasher, Microwave, Washer, Dryer
- Laundry: Main Level
Features
- Pantry, Cable TV, High Speed Internet
- Flooring: Carpet
- Windows: Bay Window(s)
- Basement: Finished Rooms
- Has fireplace: Yes
- Fireplace features: Wood Burning
Interior area
- Total structure area: 1,155
- Total interior livable area: 1,155 sqft
- Finished area above ground: 864
- Finished area below ground: 291
Property
Parking
- Total spaces: 1
- Parking features: Attached, Garage Door Opener, Paved, Concrete Floors, Asphalt
- Attached garage spaces: 1
- Has uncovered spaces: Yes
Accessibility
- Accessibility features: None
Features
- Levels: One
- Stories: 1
- Entry location: Limited Steps,First Floor Level
- Patio & porch: Patio
- Exterior features: Sprinkler System
- Waterfront features: None
Lot
- Features: Cleared, Rolling Slope, Landscaped
Details
- Additional structures: None
- Parcel number: 1145100400
- Zoning description: Residential,Deed Restrictions
Construction
Type & style
- Home type: Condo
- Architectural style: Ranch
- Property subtype: Condominium, Single Family Residence
- Attached to another structure: Yes
Materials
- Frame, Aluminum Siding
- Foundation: Block
- Roof: Asphalt
Condition
- New construction: No
- Year built: 1975
Utilities & green energy
- Sewer: Public Sewer
- Water: Public
Community & neighborhood
Community
- Community features: Pets Allowed
Location
- Region: Traverse City
- Subdivision: Cherrywood Commons
HOA & financial
HOA
- HOA fee: $4,320 annually
- Services included: Trash, Snow Removal, Maintenance Grounds, Maintenance Structure, Liability Insurance
Other
Other facts
- Listing agreement: Exclusive Right Sell
- Price range: $299.9K - $299.9K
- Listing terms: Conventional,Cash
- Ownership type: Private Owner
- Road surface type: Asphalt
Price history
| Date | Event | Price |
|---|---|---|
| 8/19/2025 | Sold | $299,900$260/sqft |
Source: | ||
| 7/18/2025 | Price change | $299,900-3.3%$260/sqft |
Source: | ||
| 6/12/2025 | Price change | $310,000-3.1%$268/sqft |
Source: | ||
| 5/22/2025 | Listed for sale | $320,000+199.1%$277/sqft |
Source: | ||
| 8/15/2008 | Sold | $107,000$93/sqft |
Source: | ||
Public tax history
Tax history is unavailable.
Neighborhood: 49686
Nearby schools
GreatSchools rating
- 7/10Eastern Elementary SchoolGrades: PK-5Distance: 1.5 mi
- 9/10Central High SchoolGrades: 8-12Distance: 1.6 mi
- 8/10East Middle SchoolGrades: 6-8Distance: 5.5 mi
Schools provided by the listing agent
- District: Traverse City Area Public Schools
Source: NGLRMLS. This data may not be complete. We recommend contacting the local school district to confirm school assignments for this home.
Get pre-qualified for a loan
At Zillow Home Loans, we can pre-qualify you in as little as 5 minutes with no impact to your credit score.An equal housing lender. NMLS #10287.
