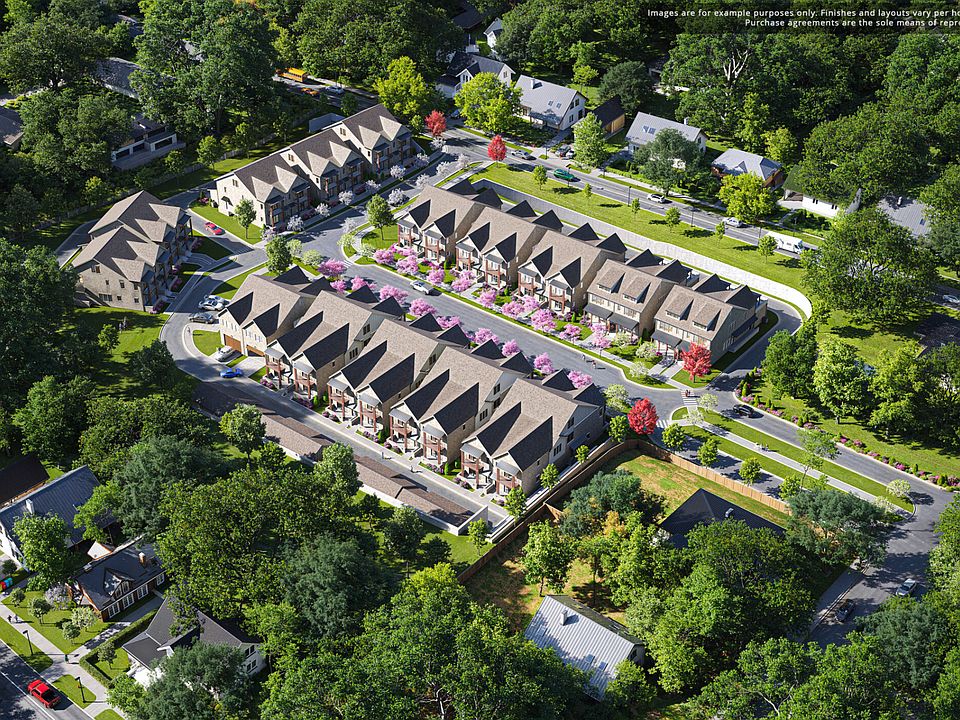Wake up in one of Greenville's most iconic neighborhoods -historic North Main-where tree-lined streets, downtown energy, and timeless architecture come together to create a lifestyle that's both vibrant and relaxed. Just minutes from the Peace Center, Falls Park, and Main Street's best dining and shopping, this 3-bedroom, 2.5-bath home offers 2,260 square feet of curated comfort and style. With two luxurious primary suites including one on the main level and a private rooftop terrace, this home is designed for flexibility, entertaining, and everyday ease. The open-concept layout flows seamlessly from kitchen to living space, while large windows fill the home with natural light and warmth. Whether you're hosting guests or enjoying a quiet evening under the stars, every detail is built for how you actually live. Move-in is scheduled for winter 2026-perfect timing to plan your next chapter in a place that truly feels like home. Schedule a private tour today and be among the first to claim this rare opportunity in the heart of it all.
New construction
$990,990
34 McNeil Ct, Greenville, SC 29609
3beds
2,269sqft
Townhouse, Residential
Built in 2025
8,712 Square Feet Lot
$972,800 Zestimate®
$437/sqft
$-- HOA
What's special
Open-concept layoutTree-lined streetsPrivate rooftop terraceLuxurious primary suitesLarge windowsNatural light
Call: (864) 477-4876
- 83 days |
- 124 |
- 3 |
Zillow last checked: 7 hours ago
Listing updated: August 21, 2025 at 11:40am
Listed by:
Kathryn Curtis 864-238-3879,
Coldwell Banker Caine/Williams
Source: Greater Greenville AOR,MLS#: 1565503
Travel times
Facts & features
Interior
Bedrooms & bathrooms
- Bedrooms: 3
- Bathrooms: 4
- Full bathrooms: 3
- 1/2 bathrooms: 1
- Main level bathrooms: 1
- Main level bedrooms: 1
Rooms
- Room types: Laundry
Primary bedroom
- Area: 182
- Dimensions: 13 x 14
Bedroom 2
- Area: 208
- Dimensions: 13 x 16
Bedroom 3
- Area: 182
- Dimensions: 13 x 14
Primary bathroom
- Features: Walk-In Closet(s)
- Level: Main
Dining room
- Area: 150
- Dimensions: 10 x 15
Kitchen
- Area: 150
- Dimensions: 10 x 15
Living room
- Area: 288
- Dimensions: 16 x 18
Heating
- Natural Gas
Cooling
- Central Air
Appliances
- Included: Gas Cooktop, Dishwasher, Refrigerator, Microwave, Tankless Water Heater
- Laundry: 1st Floor, 2nd Floor, Laundry Room
Features
- High Ceilings, Ceiling Fan(s), Ceiling Smooth, Open Floorplan, Walk-In Closet(s), Countertops – Quartz
- Flooring: Wood
- Basement: None
- Attic: Storage
- Number of fireplaces: 1
- Fireplace features: Gas Log
Interior area
- Total interior livable area: 2,269 sqft
Property
Parking
- Total spaces: 2
- Parking features: Attached, Gravel, Concrete
- Attached garage spaces: 2
- Has uncovered spaces: Yes
Features
- Levels: Two
- Stories: 2
- Patio & porch: Front Porch
- Exterior features: Balcony, Other
Lot
- Size: 8,712 Square Feet
- Dimensions: 45 x 44.6 x 98.2 x 57.2 x 130.2
- Features: Sprklr In Grnd-Full Yard, 1/2 Acre or Less
- Topography: Level
Details
- Parcel number: 0177000800900
Construction
Type & style
- Home type: Townhouse
- Architectural style: Traditional
- Property subtype: Townhouse, Residential
Materials
- Brick Veneer
- Foundation: Slab
- Roof: Architectural
Condition
- Under Construction
- New construction: Yes
- Year built: 2025
Details
- Builder model: The Summit
- Builder name: Copper Builders
Utilities & green energy
- Sewer: Public Sewer
- Water: Public
Community & HOA
Community
- Features: Common Areas, Street Lights, Lawn Maintenance, Landscape Maintenance
- Security: Smoke Detector(s)
- Subdivision: McNeil Court
HOA
- Has HOA: Yes
- Services included: Common Area Ins., Maintenance Grounds, Street Lights, By-Laws, Restrictive Covenants, Yard Irrigation
Location
- Region: Greenville
Financial & listing details
- Price per square foot: $437/sqft
- Date on market: 8/5/2025
About the community
At McNeil Court, you're not just buying a home—you're stepping into one of Greenville's most exciting new neighborhoods. Our luxury style homes offer low-maintenance living, designer finishes, and walkable access to local shops, dining, and entertainment—all just 5 minutes from downtown. Surrounded by lush greenery, rich historical landmarks, neighborhood parks, and walking distance from nearby schools, residents experience the highest level of convenience living downtown. Each home in this welcoming community blends mid-century modern style with transitional styles and bohemian charm.
With exceptional craftsmanship and high-end finishes, McNeil Court is designed for those who appreciate the finer things in life in a neighborhood to match. Enjoy the peace of tree-lined streets while being just minutes away from Main Street's shopping, dining, entertainment, and more in the heart of downtown Greenville. Step inside and experience the signature quality 3x Builder of the Year, Copper Builders is known for—light-filled, open-concept layouts that effortlessly blend comfort and style. Every home features designer-curated finishes, from quartz countertops and custom cabinetry to wide-plank flooring and sleek fixtures, all chosen to elevate the everyday. With oversized windows, attached garages, and low-maintenance exteriors, life at McNeil Court is designed to be easy, elegant, and entirely your own.
Source: Copper Builders

