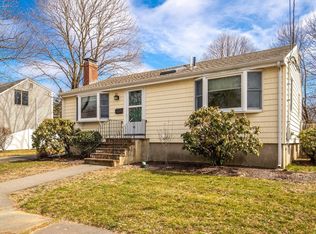Sold for $660,000
$660,000
34 Millbrook Rd, Beverly, MA 01915
3beds
924sqft
Single Family Residence
Built in 1957
8,320 Square Feet Lot
$659,000 Zestimate®
$714/sqft
$3,459 Estimated rent
Home value
$659,000
$600,000 - $725,000
$3,459/mo
Zestimate® history
Loading...
Owner options
Explore your selling options
What's special
Centerville Neighborhood... Welcome to this warm and inviting 6 room 3-Bedroom Ranch. Step inside to find a cozy fireplaced living room, beautiful hardwood floors, and a spacious layout designed for comfortable living. Finished basement, with a separate bar area, perfect for gatherings, or playroom, ample closet and storage space throughout, plus a workshop area in the basement. One of the bedrooms features a slider to a deck, overlooking the fully fenced rear yard—ideal for pets, play for outdoor entertaining and access to the storage shed. Just a short distance to the Centerville elementary school, with easy access to the highway—perfect for commuters and families alike.
Zillow last checked: 8 hours ago
Listing updated: July 14, 2025 at 11:14am
Listed by:
Paul Rallo 978-766-8183,
Keller Williams Realty Evolution 978-927-8700
Bought with:
Rebecca D'Amico
RE/MAX Beacon
Source: MLS PIN,MLS#: 73389553
Facts & features
Interior
Bedrooms & bathrooms
- Bedrooms: 3
- Bathrooms: 1
- Full bathrooms: 1
Primary bedroom
- Features: Closet, Flooring - Hardwood
- Level: First
Bedroom 2
- Features: Closet, Flooring - Hardwood
- Level: First
Bedroom 3
- Features: Closet, Flooring - Hardwood
- Level: First
Primary bathroom
- Features: No
Bathroom 1
- Features: Bathroom - Full, Bathroom - Tiled With Tub & Shower, Flooring - Vinyl
- Level: First
Kitchen
- Features: Flooring - Vinyl, Recessed Lighting
- Level: First
Living room
- Features: Flooring - Hardwood
- Level: First
Heating
- Baseboard, Oil
Cooling
- None
Appliances
- Included: Water Heater, Range, Dishwasher, Microwave, Refrigerator, Washer, Dryer, Range Hood
- Laundry: In Basement
Features
- Flooring: Wood, Tile, Vinyl, Concrete, Hardwood
- Basement: Full,Finished,Partially Finished,Walk-Out Access,Interior Entry,Bulkhead,Concrete
- Number of fireplaces: 1
- Fireplace features: Living Room
Interior area
- Total structure area: 924
- Total interior livable area: 924 sqft
- Finished area above ground: 924
- Finished area below ground: 800
Property
Parking
- Total spaces: 2
- Parking features: Paved Drive
- Uncovered spaces: 2
Features
- Patio & porch: Deck - Wood
- Exterior features: Deck - Wood, Rain Gutters, Storage, Fenced Yard
- Fencing: Fenced
- Waterfront features: Harbor, Ocean, 1 to 2 Mile To Beach
- Frontage length: 90.00
Lot
- Size: 8,320 sqft
- Features: Corner Lot
Details
- Foundation area: 1
- Parcel number: M:0085 B:0166 L:,4190628
- Zoning: R15
Construction
Type & style
- Home type: SingleFamily
- Architectural style: Ranch
- Property subtype: Single Family Residence
Materials
- Frame
- Foundation: Concrete Perimeter
- Roof: Shingle
Condition
- Year built: 1957
Utilities & green energy
- Electric: 220 Volts, Circuit Breakers, 100 Amp Service
- Sewer: Public Sewer
- Water: Public
- Utilities for property: for Electric Range
Community & neighborhood
Community
- Community features: Tennis Court(s), Park, Conservation Area, Highway Access, Public School
Location
- Region: Beverly
- Subdivision: Centerville
Price history
| Date | Event | Price |
|---|---|---|
| 7/14/2025 | Sold | $660,000+10%$714/sqft |
Source: MLS PIN #73389553 Report a problem | ||
| 6/11/2025 | Listed for sale | $599,900$649/sqft |
Source: MLS PIN #73389553 Report a problem | ||
Public tax history
| Year | Property taxes | Tax assessment |
|---|---|---|
| 2025 | $6,160 +4.9% | $560,500 +7.2% |
| 2024 | $5,871 +7.5% | $522,800 +7.8% |
| 2023 | $5,461 | $485,000 |
Find assessor info on the county website
Neighborhood: 01915
Nearby schools
GreatSchools rating
- 7/10Centerville ElementaryGrades: K-4Distance: 0.4 mi
- 4/10Briscoe Middle SchoolGrades: 5-8Distance: 2.8 mi
- 5/10Beverly High SchoolGrades: 9-12Distance: 2.5 mi
Schools provided by the listing agent
- Elementary: Centerville
- Middle: Middle
- High: Beverly High
Source: MLS PIN. This data may not be complete. We recommend contacting the local school district to confirm school assignments for this home.
Get a cash offer in 3 minutes
Find out how much your home could sell for in as little as 3 minutes with a no-obligation cash offer.
Estimated market value$659,000
Get a cash offer in 3 minutes
Find out how much your home could sell for in as little as 3 minutes with a no-obligation cash offer.
Estimated market value
$659,000
