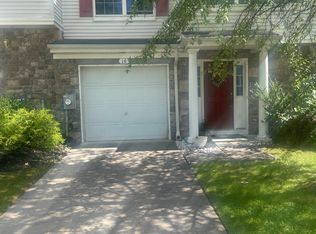Sold for $435,000 on 08/29/25
$435,000
34 Millers Run, Delran, NJ 08075
3beds
2,748sqft
Townhouse
Built in 2006
2,377 Square Feet Lot
$445,700 Zestimate®
$158/sqft
$3,143 Estimated rent
Home value
$445,700
$406,000 - $490,000
$3,143/mo
Zestimate® history
Loading...
Owner options
Explore your selling options
What's special
NO more showings !Welcome to this beautifully updated 3-bedroom , 2.5 baths townhouse nestled in the highly sought-after Summerhill community just 15 minutes from Philadelphia. Located on a quiet cul-de-sac, this home offers privacy, minimal traffic, and a strong sense of community, ideal for families and peaceful living. Inside, discover 2748 sq ft of modern living space featuring a newly renovated master bath with a sleek walk-in shower. The kitchen has been upgraded with brand new appliances, making it perfect for daily living and entertaining. Set in the Delran School District, this home combines convenience and comfort. Commuters will love easy access to I-295, the NJ Turnpike, and the Betsey Ross Bridge, with major shopping centers just minutes away. Enjoy added lifestyle perks with access to nearby community parks featuring tennis courts and basketball courts.
Zillow last checked: 8 hours ago
Listing updated: September 03, 2025 at 06:21am
Listed by:
Holly Lockwood 856-298-0940,
Keller Williams Realty - Atlantic Shore
Bought with:
Roberta DiMarco, 1647135
Weichert Realtors - Moorestown
Source: Bright MLS,MLS#: NJBL2091012
Facts & features
Interior
Bedrooms & bathrooms
- Bedrooms: 3
- Bathrooms: 3
- Full bathrooms: 2
- 1/2 bathrooms: 1
- Main level bathrooms: 3
- Main level bedrooms: 3
Bedroom 2
- Level: Upper
- Area: 144 Square Feet
- Dimensions: 12 x 12
Bedroom 3
- Features: Walk-In Closet(s)
- Level: Upper
- Area: 100 Square Feet
- Dimensions: 10 x 10
Primary bathroom
- Features: Walk-In Closet(s), Bathroom - Walk-In Shower, Double Sink
- Level: Upper
- Area: 322 Square Feet
- Dimensions: 23 x 14
Dining room
- Level: Main
- Area: 228 Square Feet
- Dimensions: 19 x 12
Family room
- Level: Main
- Area: 320 Square Feet
- Dimensions: 20 x 16
Kitchen
- Level: Main
- Area: 207 Square Feet
- Dimensions: 23 x 9
Living room
- Level: Main
- Area: 286 Square Feet
- Dimensions: 22 x 13
Other
- Level: Lower
- Area: 391 Square Feet
- Dimensions: 23 x 17
Heating
- Forced Air, Natural Gas
Cooling
- Central Air, Natural Gas
Appliances
- Included: Microwave, Dishwasher, Disposal, Gas Water Heater
Features
- Bathroom - Walk-In Shower
- Has basement: No
- Number of fireplaces: 1
- Fireplace features: Gas/Propane
Interior area
- Total structure area: 2,748
- Total interior livable area: 2,748 sqft
- Finished area above ground: 2,748
- Finished area below ground: 0
Property
Parking
- Total spaces: 1
- Parking features: Garage Door Opener, Attached
- Attached garage spaces: 1
Accessibility
- Accessibility features: None
Features
- Levels: Three
- Stories: 3
- Pool features: None
Lot
- Size: 2,377 sqft
Details
- Additional structures: Above Grade, Below Grade
- Parcel number: 1000118 1800005 12
- Zoning: SINGLE
- Special conditions: Standard
Construction
Type & style
- Home type: Townhouse
- Architectural style: Contemporary
- Property subtype: Townhouse
Materials
- Vinyl Siding
- Foundation: Slab
- Roof: Architectural Shingle
Condition
- Very Good
- New construction: No
- Year built: 2006
Utilities & green energy
- Sewer: Public Septic
- Water: Public
Community & neighborhood
Location
- Region: Delran
- Subdivision: Summerhill
- Municipality: DELRAN TWP
HOA & financial
HOA
- Has HOA: Yes
- HOA fee: $302 quarterly
- Association name: SUMMERHILL
Other
Other facts
- Listing agreement: Exclusive Right To Sell
- Listing terms: FHA,Conventional,Cash
- Ownership: Fee Simple
Price history
| Date | Event | Price |
|---|---|---|
| 8/29/2025 | Sold | $435,000$158/sqft |
Source: | ||
| 8/14/2025 | Pending sale | $435,000$158/sqft |
Source: | ||
| 8/12/2025 | Contingent | $435,000$158/sqft |
Source: | ||
| 7/31/2025 | Price change | $435,000-3.3%$158/sqft |
Source: | ||
| 7/25/2025 | Price change | $450,000-2.2%$164/sqft |
Source: | ||
Public tax history
| Year | Property taxes | Tax assessment |
|---|---|---|
| 2025 | $8,616 +0.9% | $216,700 |
| 2024 | $8,538 | $216,700 |
| 2023 | -- | $216,700 |
Find assessor info on the county website
Neighborhood: 08075
Nearby schools
GreatSchools rating
- NAMillbridge Elementary SchoolGrades: PK-2Distance: 0.9 mi
- 5/10Delran Middle SchoolGrades: 6-8Distance: 2.1 mi
- 4/10Delran High SchoolGrades: 9-12Distance: 1 mi
Schools provided by the listing agent
- Elementary: Millbridge E.s.
- Middle: Delran Intermediate School
- High: Delran H.s.
- District: Delran Township Public Schools
Source: Bright MLS. This data may not be complete. We recommend contacting the local school district to confirm school assignments for this home.

Get pre-qualified for a loan
At Zillow Home Loans, we can pre-qualify you in as little as 5 minutes with no impact to your credit score.An equal housing lender. NMLS #10287.
Sell for more on Zillow
Get a free Zillow Showcase℠ listing and you could sell for .
$445,700
2% more+ $8,914
With Zillow Showcase(estimated)
$454,614