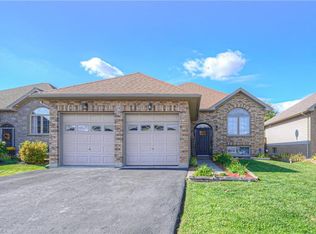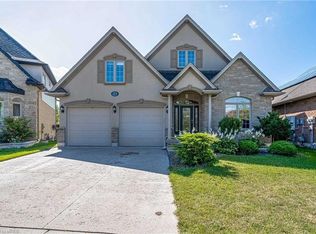Welcome to 34 Mission Rd. Step in the front door to an open a bright entrance way with access to the garage. The main level is finished with hardwood in the Livingroom and tile in the Dining room and Kitchen. Vaulted ceilings with pot lights and large windows make for a bright and open living area, which is great for entertaining. 2 bedrooms on the main level and a full 4 pcs bathroom with a privilege entrance to the master bedroom. Downstairs we have 2 more full bedrooms and a full bathroom with the laundry. The Rec room has a stone wall with a built in fireplace. The 2 large windows and pot lights making this a great place to entertain friends or watching the game. The back yard is oversized and fully fenced with no neighbours behind. All this with a double car garage, concrete lane and walk way just minutes from the 403. Call today to set up a private showing.
This property is off market, which means it's not currently listed for sale or rent on Zillow. This may be different from what's available on other websites or public sources.

