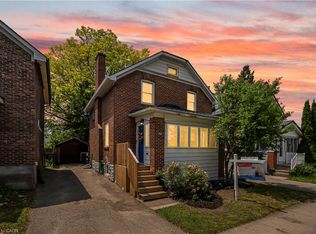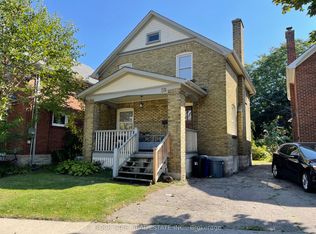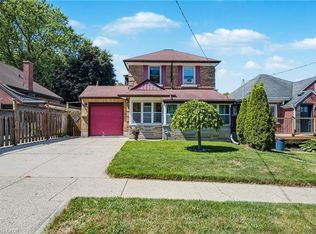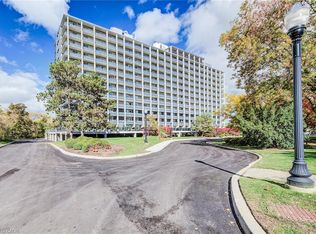Sold for $665,000 on 09/23/25
C$665,000
34 Moore Ave N, Waterloo, ON N2J 3E5
4beds
1,661sqft
Single Family Residence, Residential
Built in 1937
6,606.01 Square Feet Lot
$-- Zestimate®
C$400/sqft
$-- Estimated rent
Home value
Not available
Estimated sales range
Not available
Not available
Loading...
Owner options
Explore your selling options
What's special
A rare offering in a prime Uptown Waterloo location, 34 Moore Ave N blends charm, space, and updates into one irresistible package. This spacious 4-bedroom home sits on a large lot with an inground pool and is just a short walk to all the shops, restaurants, and amenities of Uptown Waterloo. From the moment you arrive, you’ll be welcomed by sophisticated curb appeal, a charming front porch, and a beautiful front door with a glass inlay. Inside, the inviting foyer opens into a bright living room featuring hardwood floors and a large picture window overlooking the mature, tree-lined street. The dedicated dining room connects seamlessly to the kitchen, which offers classic oak cabinetry, newer stainless steel appliances, and plenty of workspace. At the back of the home, a large family room with additional hardwood flooring provides comfortable space for relaxing or entertaining—and offers walkout access to the backyard deck ideal for hosting summer get-togethers or enjoying quiet evenings outside. Upstairs, the private primary suite features a spacious layout, a 4-piece ensuite, and brand new flooring. Two additional well-proportioned bedrooms and a fourth room—ideal as an office or easily returned to bedroom use—complete the upper level, along with another full 4-piece bath. The basement includes a classic rec room with loads of potential, ample storage, and a dedicated laundry area. Outside, your own personal retreat awaits: an inground pool for hot summer days, green space for kids or pets, a shed for storage, and the aforementioned deck perfect for outdoor dining or lounging beneath the shade of two mature maple trees. The location is the icing on the cake: steps from Waterloo Park, transit, schools, trails, cafes, and all the excitement of Uptown Waterloo, while still just minutes from the highway and both universities. If you’re looking for a great home in a truly unbeatable location, 34 Moore Ave N is the one you’ve been waiting for.
Zillow last checked: 8 hours ago
Listing updated: September 22, 2025 at 09:19pm
Listed by:
Tanya Namink, Salesperson,
RE/MAX SOLID GOLD REALTY (II) LTD.
Source: ITSO,MLS®#: 40751850Originating MLS®#: Cornerstone Association of REALTORS®
Facts & features
Interior
Bedrooms & bathrooms
- Bedrooms: 4
- Bathrooms: 2
- Full bathrooms: 2
Other
- Features: Ensuite
- Level: Second
Bedroom
- Level: Second
Bedroom
- Level: Second
Bedroom
- Level: Second
Bathroom
- Features: 4-Piece
- Level: Second
Other
- Features: 4-Piece
- Level: Second
Dining room
- Level: Main
Family room
- Level: Main
Kitchen
- Level: Main
Laundry
- Level: Basement
Living room
- Level: Main
Recreation room
- Description: Unfinished
- Level: Basement
Heating
- Forced Air, Natural Gas
Cooling
- Central Air
Appliances
- Included: Water Heater Owned, Water Softener, Dishwasher, Dryer, Gas Stove, Hot Water Tank Owned, Microwave, Refrigerator, Washer
- Laundry: In-Suite
Features
- Ceiling Fan(s)
- Basement: Full,Unfinished
- Number of fireplaces: 2
- Fireplace features: Electric, Gas
Interior area
- Total structure area: 1,661
- Total interior livable area: 1,661 sqft
- Finished area above ground: 1,661
Property
Parking
- Total spaces: 4
- Parking features: Attached Garage, Inside Entrance, Private Drive Double Wide
- Attached garage spaces: 1
- Uncovered spaces: 3
Features
- Patio & porch: Deck, Porch
- Has private pool: Yes
- Pool features: In Ground
- Fencing: Full
- Frontage type: East
- Frontage length: 42.68
Lot
- Size: 6,606 sqft
- Dimensions: 42.68 x 154.78
- Features: Urban, Rectangular, City Lot, Highway Access, Hospital, Library, Park, Place of Worship, Playground Nearby, Public Transit, Rec./Community Centre, School Bus Route, Schools, Shopping Nearby, Trails
- Topography: Dry
Details
- Additional structures: Shed(s)
- Parcel number: 223720007
- Zoning: RMU-20
- Other equipment: Pool Equipment
Construction
Type & style
- Home type: SingleFamily
- Architectural style: Two Story
- Property subtype: Single Family Residence, Residential
Materials
- Aluminum Siding, Brick, Other
- Foundation: Poured Concrete
- Roof: Asphalt Shing
Condition
- 51-99 Years
- New construction: No
- Year built: 1937
Utilities & green energy
- Sewer: Sewer (Municipal)
- Water: Municipal-Metered
Community & neighborhood
Security
- Security features: Carbon Monoxide Detector, Smoke Detector, Carbon Monoxide Detector(s), Smoke Detector(s)
Location
- Region: Waterloo
Price history
| Date | Event | Price |
|---|---|---|
| 9/23/2025 | Sold | C$665,000C$400/sqft |
Source: ITSO #40751850 | ||
Public tax history
Tax history is unavailable.
Neighborhood: N2J
Nearby schools
GreatSchools rating
No schools nearby
We couldn't find any schools near this home.
Schools provided by the listing agent
- Elementary: Elizabeth Ziegler Ps Macgregor Ps Our Lady Of Lourdes Catholic School
- High: Waterloo Ci, Ressurection Catholic Ss
Source: ITSO. This data may not be complete. We recommend contacting the local school district to confirm school assignments for this home.



