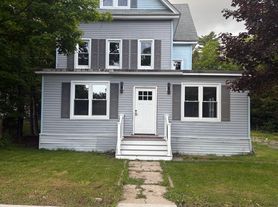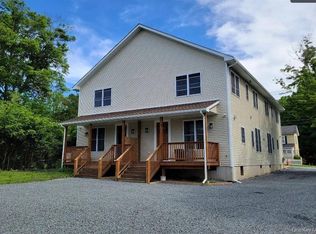Welcome to this inviting 3-bedroom, 1-bath ranch nestled on a tranquil 0.57-acre park-style lot. Inside, you'll find gleaming hardwood floors and a bright ceramic-tiled kitchen. The kitchen offers stainless steel appliances and plenty of cabinet space and an eat in area as well with a formal dining room off the kitchen. The primary bedroom impresses with a large walk-in closet and lofty cathedral ceilings, mirrored by the cathedral ceilings in the living room for an open, expansive ambiance. The bathroom has taken a beautiful makeover as well. A generous large porch invites relaxing outdoor living, perfect for entertaining or enjoying the serene surroundings. All essential living spaces are on one level for convenient living. The basement offers plenty of storage space as well with a laundry area.
House for rent
$2,900/mo
34 Mount Vernon Rd, Wurtsboro, NY 12790
3beds
1,512sqft
Price may not include required fees and charges.
Singlefamily
Available Sat Nov 1 2025
-- Pets
Ceiling fan
In basement laundry
5 Parking spaces parking
Forced air
What's special
Laundry areaStainless steel appliancesGenerous large porchOpen expansive ambianceEat in areaFormal dining roomPlenty of cabinet space
- 2 days |
- -- |
- -- |
Travel times
Looking to buy when your lease ends?
Get a special Zillow offer on an account designed to grow your down payment. Save faster with up to a 6% match & an industry leading APY.
Offer exclusive to Foyer+; Terms apply. Details on landing page.
Facts & features
Interior
Bedrooms & bathrooms
- Bedrooms: 3
- Bathrooms: 1
- Full bathrooms: 1
Heating
- Forced Air
Cooling
- Ceiling Fan
Appliances
- Included: Dishwasher, Dryer, Oven, Range, Refrigerator, Washer
- Laundry: In Basement, In Unit
Features
- Cathedral Ceiling(s), Ceiling Fan(s), Eat-in Kitchen, Formal Dining, High Ceilings, Walk In Closet
- Flooring: Carpet, Hardwood
- Has basement: Yes
Interior area
- Total interior livable area: 1,512 sqft
Property
Parking
- Total spaces: 5
- Parking features: Driveway
- Details: Contact manager
Features
- Exterior features: Architecture Style: Ranch Rambler, Cathedral Ceiling(s), Ceiling Fan(s), Driveway, Eat-in Kitchen, Floor Covering: Ceramic, Flooring: Ceramic, Formal Dining, Heating system: Forced Air, High Ceilings, In Basement, Porch, Sewage included in rent, Stainless Steel Appliance(s), Walk In Closet, Water included in rent
Details
- Parcel number: 4840891724
Construction
Type & style
- Home type: SingleFamily
- Architectural style: RanchRambler
- Property subtype: SingleFamily
Condition
- Year built: 1958
Utilities & green energy
- Utilities for property: Sewage, Water
Community & HOA
Location
- Region: Wurtsboro
Financial & listing details
- Lease term: 12 Months
Price history
| Date | Event | Price |
|---|---|---|
| 10/25/2025 | Listed for rent | $2,900$2/sqft |
Source: OneKey® MLS #928575 | ||
| 12/19/1995 | Sold | $61,850$41/sqft |
Source: Public Record | ||

