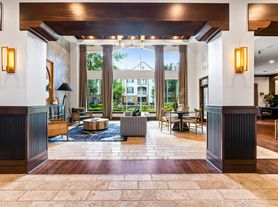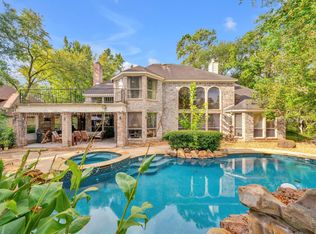Exquisite family plan with 3 distinct outdoor gathering areas (private backyard, pool, and spa area). Gorgeous landscaping makes the front porch an inviting sitting area! Courtyard alcove is ideal for coffee & lunch! Versatile house design has downstairs master, large den & upstairs children's suite with 3 bedrooms, 2 baths & a sizable game room that can be closed off for active play! Formal living could be 2nd study! An incredible neighborhood in the heart of the Woodlands. A bonus room in part of the garage that can be used as an office or flex space. Tenant will be responsible for monthly pool service fee. Welcome home.
Copyright notice - Data provided by HAR.com 2022 - All information provided should be independently verified.
House for rent
$3,995/mo
34 N Longsford Cir, Spring, TX 77382
4beds
3,770sqft
Price may not include required fees and charges.
Singlefamily
Available now
-- Pets
Electric
Electric dryer hookup laundry
2 Attached garage spaces parking
Natural gas, fireplace
What's special
Courtyard alcovePrivate backyardOffice or flex spaceBonus roomLarge denFormal livingSizable game room
- 52 days |
- -- |
- -- |
Travel times
Renting now? Get $1,000 closer to owning
Unlock a $400 renter bonus, plus up to a $600 savings match when you open a Foyer+ account.
Offers by Foyer; terms for both apply. Details on landing page.
Facts & features
Interior
Bedrooms & bathrooms
- Bedrooms: 4
- Bathrooms: 5
- Full bathrooms: 3
- 1/2 bathrooms: 2
Rooms
- Room types: Breakfast Nook
Heating
- Natural Gas, Fireplace
Cooling
- Electric
Appliances
- Included: Dishwasher, Disposal, Dryer, Microwave, Oven, Refrigerator, Stove, Washer
- Laundry: Electric Dryer Hookup, In Unit, Washer Hookup
Features
- Crown Molding, En-Suite Bath, Formal Entry/Foyer, Primary Bed - 1st Floor, Sitting Area, Split Plan, Walk-In Closet(s)
- Flooring: Carpet, Tile, Wood
- Has fireplace: Yes
Interior area
- Total interior livable area: 3,770 sqft
Property
Parking
- Total spaces: 2
- Parking features: Attached, Covered
- Has attached garage: Yes
- Details: Contact manager
Features
- Stories: 2
- Exterior features: 1 Living Area, Architecture Style: Traditional, Attached, Crown Molding, Electric Dryer Hookup, En-Suite Bath, Flooring: Wood, Formal Dining, Formal Entry/Foyer, Gameroom Up, Gunite, Heating: Gas, Living Area - 1st Floor, Lot Features: Subdivided, Primary Bed - 1st Floor, Sitting Area, Split Plan, Subdivided, Utility Room, Walk-In Closet(s), Washer Hookup
- Has private pool: Yes
Details
- Parcel number: 96991202200
Construction
Type & style
- Home type: SingleFamily
- Property subtype: SingleFamily
Condition
- Year built: 2004
Community & HOA
HOA
- Amenities included: Pool
Location
- Region: Spring
Financial & listing details
- Lease term: Long Term,12 Months
Price history
| Date | Event | Price |
|---|---|---|
| 9/15/2025 | Price change | $3,995-9.1%$1/sqft |
Source: | ||
| 8/21/2025 | Listed for rent | $4,395+33.2%$1/sqft |
Source: | ||
| 5/26/2019 | Listing removed | $3,299$1/sqft |
Source: Champions Real Estate Group #24492488 | ||
| 5/24/2019 | Listing removed | $495,000$131/sqft |
Source: Champions Real Estate Group #82237779 | ||
| 4/27/2019 | Price change | $495,000-1%$131/sqft |
Source: Champions Real Estate Group #82237779 | ||

