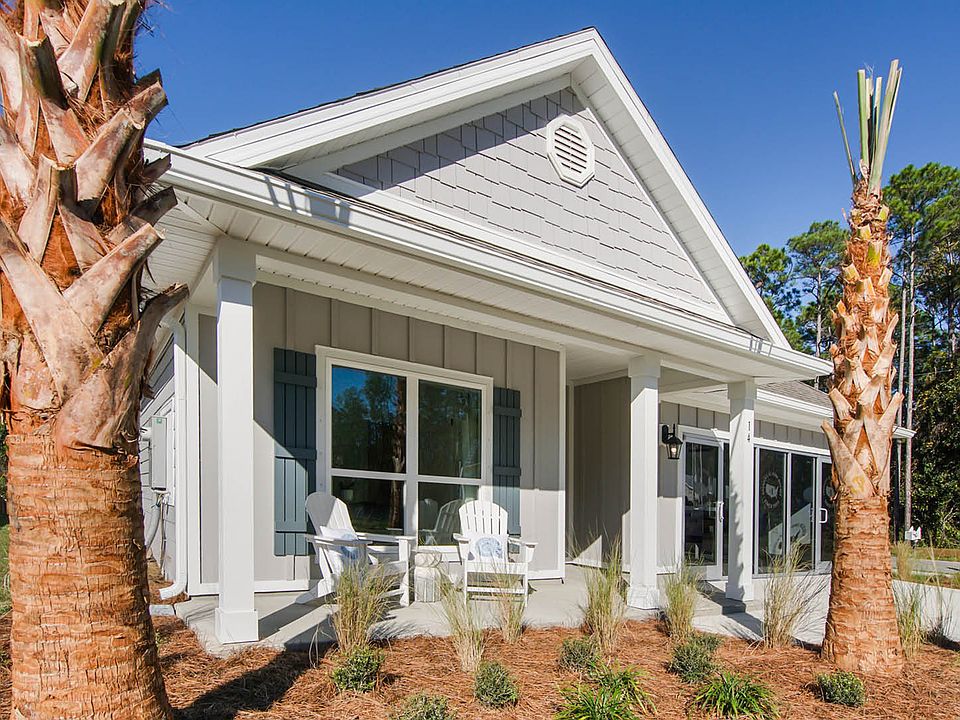The Alabaster plan is a stunning 2 story home featuring 4 bedrooms, 3.5 bathrooms and EVP flooring throughout. As you enter the home, you are greeted by an open living area and a beautiful kitchen complete with quartz countertops, Ivory painted Shaker-style cabinetry, and a large island with a stainless-steel single basin undermount sink. The spacious primary suite is located on the first floor and is completed with an oversized, modern tile shower with a glass door, and a large walk-in closet. The first floor also features a half-bath and a covered patio to make entertaining a breeze. On the second floor you will find an additional family room, 2 full bathrooms, and 3 guest bedrooms.
New construction
$511,000
34 Nellie Preserve Ln, Santa Rosa Beach, FL 32459
4beds
2,245sqft
Single Family Residence
Built in 2024
6,098.4 Square Feet Lot
$-- Zestimate®
$228/sqft
$115/mo HOA
What's special
Large islandGuest bedroomsQuartz countertopsAdditional family roomSpacious primary suiteBeautiful kitchenCovered patio
Call: (850) 608-1568
- 370 days |
- 930 |
- 40 |
Zillow last checked: 7 hours ago
Listing updated: October 08, 2025 at 07:36am
Listed by:
Pamela K Hawkins 850-238-1618,
DR Horton Realty of Emerald Coast LLC
Source: ECAOR,MLS#: 960477 Originating MLS: Emerald Coast
Originating MLS: Emerald Coast
Travel times
Schedule tour
Select your preferred tour type — either in-person or real-time video tour — then discuss available options with the builder representative you're connected with.
Facts & features
Interior
Bedrooms & bathrooms
- Bedrooms: 4
- Bathrooms: 4
- Full bathrooms: 3
- 1/2 bathrooms: 1
Primary bedroom
- Level: First
Bedroom
- Level: Second
Primary bathroom
- Features: MBath Shower Only, Walk-In Closet(s)
Kitchen
- Level: First
Living room
- Level: First
Heating
- Electric
Cooling
- Electric, Ceiling Fan(s)
Appliances
- Included: Dishwasher, Disposal, Microwave, Smooth Stovetop Rnge, Warranty Provided, Electric Water Heater
- Laundry: Washer/Dryer Hookup
Features
- Kitchen Island, Pantry, Bedroom, Dining Room, Family Room, Kitchen, Living Room, Master Bedroom
- Flooring: Vinyl
- Windows: Hurricane Shutters
- Common walls with other units/homes: No Common Walls
Interior area
- Total structure area: 2,245
- Total interior livable area: 2,245 sqft
Video & virtual tour
Property
Parking
- Total spaces: 1
- Parking features: Attached, Garage Door Opener, Garage
- Attached garage spaces: 1
Features
- Stories: 2
- Patio & porch: Patio Covered, Porch, Covered Porch
- Pool features: None
Lot
- Size: 6,098.4 Square Feet
- Dimensions: 60 x 100
- Features: Cleared, Interior Lot, Within 1/2 Mile to Water
Details
- Parcel number: 232S20331730000030
- Zoning description: Resid Single Family
Construction
Type & style
- Home type: SingleFamily
- Architectural style: Craftsman Style
- Property subtype: Single Family Residence
Materials
- Siding CmntFbrHrdBrd
- Foundation: Slab
- Roof: Roof Composite Shngl
Condition
- Construction Complete
- New construction: Yes
- Year built: 2024
Details
- Builder name: D.R. Horton
Utilities & green energy
- Sewer: Public Sewer
- Water: Public
- Utilities for property: Electricity Connected
Community & HOA
Community
- Security: Smoke Detector(s)
- Subdivision: Nellie Preserve
HOA
- Has HOA: Yes
- Services included: Legal, Management, Master Association
- HOA fee: $345 quarterly
Location
- Region: Santa Rosa Beach
Financial & listing details
- Price per square foot: $228/sqft
- Tax assessed value: $44,210
- Annual tax amount: $404
- Date on market: 10/4/2024
- Cumulative days on market: 371 days
- Listing terms: Conventional,FHA,Other,VA Loan
- Electric utility on property: Yes
- Road surface type: Paved
About the community
Welcome to Nellie Preserve, a new home community in Santa Rosa Beach FL. Embrace the serene coastal lifestyle at Nellie Preserve in Santa Rosa Beach, FL - an exclusive enclave of 19 single-family residences designed for those seeking a primary residence or a second home retreat.
Situated just a stone's throw away from the idyllic shores of Kellogg Bayside Park, this new development offers unparalleled access to waterfront leisure and the unspoiled beauty of South Walton's beaches. This intimate community, with its open floor plans and attention to detail, offers a peaceful haven that's still conveniently close to boutique shops, alfresco dining, and the enchanting beaches along Scenic Hwy 30 A.
Each meticulously crafted home within Nellie Preserve blends contemporary elegance with functionality, ensuring a living experience that's both luxurious and comfortable. The interiors boast high-end features, including durable EVP flooring, sleek quartz countertops, and soft-close cabinetry in the kitchen and bathrooms. State-of-the-art Whirlpool appliances add to the sophistication, while the cutting-edge Home is Connected® Smart Home package and Moen faucets with stylish black hardware elevate the sense of modern living.
The exteriors are just as impressive, featuring James Hardie® siding, chic decorative window shutters, and a welcoming glass prairie front entry door. The beautifully landscaped lawn and lighted entry create an inviting ambiance, complemented by the practicality of an irrigation system and gutters for ease of maintenance.
Whether you're looking for a spacious two-story abode or the convenience of single-story living, Nellie Preserve caters to your preferences. Don't miss the opportunity to discover your dream home in this coveted Santa Rosa Beach locale. Contact us now to schedule your personal tour and experience the allure of Nellie Preserve - where life's best moments await.
Source: DR Horton

