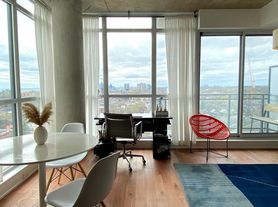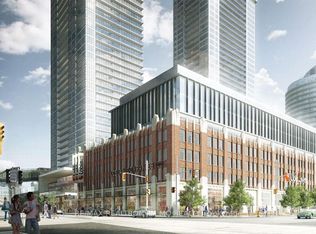Looking for a distinctive space that blends living and working in one of Toronto's trendiest neighbourhoods? Welcome to 34 Noble Street, a hard loft building ideally located in the heart of Roncesvalles.
34 Noble Street is a professionally managed building located just off Queen Street West in the Roncesvalles neighbourhood. It's steps from TTC streetcar and bus routes, and a short distance from Liberty Village, Little Portugal, the CNE, and more. Nearby parks include Lisgar Park, Albert Crosland Park, and Sorauren Park.
With a high Walk Score and access to local restaurants, cafes, and everyday amenities, this location offers the perfect blend of convenience and character. The building also benefits from regular cleaning of shared spaces, supporting safe and comfortable living.
These one-of-a-kind spaces feature soaring 12-foot ceilings, exposed brick walls, original wooden beams, and oversized industrial-style windows that flood the space with natural light. The open-concept layout is ideal for both living and working, making it a perfect fit for creatives, entrepreneurs, and professionals seeking a flexible environment.
The kitchen is equipped with sleek European-style cabinetry, Caesarstone countertops, and a full suite of energy-efficient stainless steel appliances. Designer lighting, including a statement chandelier, adds a touch of sophistication to the main living area, creating an inspiring atmosphere day and night.
The spacious five-piece bathroom offers a porcelain vanity and toilet, walk-in shower, separate soaker tub, and elegant tile finishes. All enhanced by custom lighting to complete the loft's modern-industrial vibe.
Additional comforts include central heating and air conditioning, in-suite combo washer/dryer, and controlled-access entry for added security. All suites are cable and phone ready.
Celebrate the new season with a fresh start in a unique live/work loft just off Queen West. Tour in person and mention this promotion to take advantage of this limited-time offer. Terms and conditions apply. Please speak with a representative for full details.
Additional Details
- Non-smoking building
- Street parking permits available
- Minimum one-year lease term
- Photos shown are of a representative unit and may not match the available layout
Apartment Amenities
- Air Conditioning
- Heat
- Hardwood Floor
- Hot Water
- View
- Walk-In Closet
Appliances
- Dishwasher
- Fridge
- Individual Thermostats
- Stove In-Unit
- Laundry
- Microwave
Tech
- Cable
- Internet Ready
Building
- Pet-Friendly
- Controlled Access
- Library
- Security Cameras
- On-Site Laundry
- Community Centre
Ground
- Assigned
- Parking
- Shared Yard
- Outdoor Space
- Storage
Services
- 24/7 Emergency Service
Neighbourhood
- Convenience Store
- Public Transit
- Shopping Nearby
- Grocery
- Restaurants
- Subway
Some rents displayed reflect the promotional offer of 1 or 2-months free rent and has been averaged over a 13 or 14-month lease term. The actual monthly rent may differ depending on the offer available.
Apartment for rent
C$3,495+/mo
34 Noble St #1349745, Toronto, ON M6K 2C9
3beds
1,519sqft
Price may not include required fees and charges.
Apartment
Available now
Cats, small dogs OK
Air conditioner
In unit laundry
-- Parking
-- Heating
What's special
Exposed brick wallsOriginal wooden beamsOversized industrial-style windowsOpen-concept layoutSleek european-style cabinetryCaesarstone countertopsEnergy-efficient stainless steel appliances
- 15 days
- on Zillow |
- -- |
- -- |
Travel times
Looking to buy when your lease ends?
Consider a first-time homebuyer savings account designed to grow your down payment with up to a 6% match & 3.83% APY.
Facts & features
Interior
Bedrooms & bathrooms
- Bedrooms: 3
- Bathrooms: 1
- Full bathrooms: 1
Cooling
- Air Conditioner
Appliances
- Included: Dryer, Washer
- Laundry: In Unit
Features
- Walk In Closet
- Flooring: Hardwood
Interior area
- Total interior livable area: 1,519 sqft
Property
Parking
- Details: Contact manager
Features
- Exterior features: Walk In Closet
Construction
Type & style
- Home type: Apartment
- Property subtype: Apartment
Utilities & green energy
- Utilities for property: Cable, Cable Available
Building
Details
- Building name: 34 Noble Street
Management
- Pets allowed: Yes
Community & HOA
Location
- Region: Toronto
Financial & listing details
- Lease term: Contact For Details
Price history
| Date | Event | Price |
|---|---|---|
| 10/1/2025 | Price change | C$3,495-0.1%C$2/sqft |
Source: Zillow Rentals | ||
| 9/27/2025 | Price change | C$3,500-12.4%C$2/sqft |
Source: Zillow Rentals | ||
| 9/19/2025 | Listed for rent | C$3,995C$3/sqft |
Source: Zillow Rentals | ||
| 7/8/2025 | Listing removed | C$3,995C$3/sqft |
Source: Zillow Rentals | ||
| 7/3/2025 | Listed for rent | C$3,995C$3/sqft |
Source: Zillow Rentals | ||

