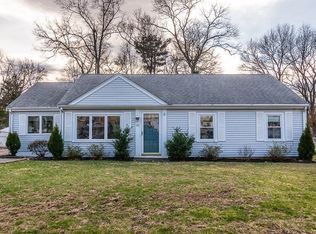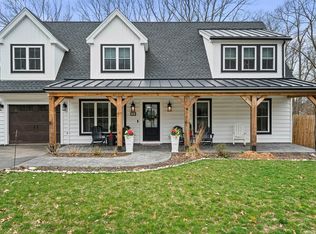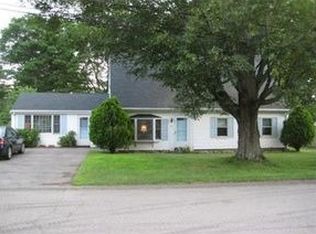Sold for $950,000
$950,000
34 Oakdale Rd, Canton, MA 02021
4beds
2,480sqft
Single Family Residence
Built in 1951
0.34 Acres Lot
$957,600 Zestimate®
$383/sqft
$4,628 Estimated rent
Home value
$957,600
$891,000 - $1.03M
$4,628/mo
Zestimate® history
Loading...
Owner options
Explore your selling options
What's special
***OFFER DEADLINE - SUNDAY @ 5pm*** Set on fantastic lot, this spacious, charming & updated Colonial offers over 2400 sqft w/ 4 bedrooms & 2 full baths in prime location. 1st floor features rich wood floors throughout, updated kitchen w/ SS appliances, custom cabinets, Quartz countertops, pantry, & breakfast bar—all opening to sun-filled dining room w/ picturesque window. Enjoy year-round comfort in four-season room w/ slider to patio. The oversized living room features bay window that floods the space w/ natural light. Large primary bedroom on first floor includes extra windows w/ tranquil backyard views. Full bath, laundry area & mudroom complete first level. Upstairs, second primary bedroom features built-ins & plush carpeting, accompanied by two generous bedrooms w/ ample closet space. Completing second level is a spacious full bath w/ double vanity. Step outside to a serene, manicured backyard w/ Trex decking, oversized stone patio, shed & plenty of yard space.
Zillow last checked: 8 hours ago
Listing updated: September 19, 2025 at 05:14am
Listed by:
Barbara Rizzo 508-326-0553,
Coldwell Banker Realty - Westwood 781-320-0550
Bought with:
Melissa Mayer
Compass
Source: MLS PIN,MLS#: 73404651
Facts & features
Interior
Bedrooms & bathrooms
- Bedrooms: 4
- Bathrooms: 2
- Full bathrooms: 2
- Main level bedrooms: 1
Primary bedroom
- Features: Bathroom - Full, Closet, Flooring - Wood
- Level: Main,First
Bedroom 2
- Features: Closet, Closet/Cabinets - Custom Built, Flooring - Wall to Wall Carpet
- Level: Second
Bedroom 3
- Features: Closet, Flooring - Wall to Wall Carpet
- Level: Second
Bedroom 4
- Features: Closet, Flooring - Wall to Wall Carpet
- Level: Second
Bathroom 1
- Features: Bathroom - Full, Bathroom - Tiled With Shower Stall, Flooring - Stone/Ceramic Tile, Remodeled
- Level: First
Bathroom 2
- Features: Bathroom - Full, Bathroom - Double Vanity/Sink, Bathroom - Tiled With Tub & Shower, Closet, Flooring - Stone/Ceramic Tile, Remodeled
- Level: Second
Dining room
- Features: Flooring - Wood, Window(s) - Bay/Bow/Box, Recessed Lighting
- Level: First
Family room
- Features: Skylight, Flooring - Wood, Cable Hookup, Exterior Access, Slider
- Level: First
Kitchen
- Features: Flooring - Wood, Countertops - Stone/Granite/Solid, Breakfast Bar / Nook, Cabinets - Upgraded, Recessed Lighting, Gas Stove, Peninsula
- Level: First
Living room
- Features: Closet, Flooring - Wood, Window(s) - Bay/Bow/Box
- Level: First
Heating
- Forced Air, Natural Gas
Cooling
- Central Air
Appliances
- Included: Gas Water Heater, Range, Dishwasher, Disposal, Refrigerator, Washer, Dryer, Plumbed For Ice Maker
- Laundry: First Floor, Washer Hookup
Features
- Vaulted Ceiling(s), Closet/Cabinets - Custom Built, Mud Room
- Flooring: Tile, Carpet, Engineered Hardwood, Flooring - Wood
- Has basement: No
- Has fireplace: No
Interior area
- Total structure area: 2,480
- Total interior livable area: 2,480 sqft
- Finished area above ground: 2,480
Property
Parking
- Total spaces: 4
- Parking features: Paved Drive, Off Street
- Uncovered spaces: 4
Features
- Patio & porch: Deck - Vinyl, Deck - Composite, Patio
- Exterior features: Deck - Vinyl, Deck - Composite, Patio, Rain Gutters, Storage, Sprinkler System
Lot
- Size: 0.34 Acres
- Features: Level
Details
- Parcel number: 53392
- Zoning: res
Construction
Type & style
- Home type: SingleFamily
- Architectural style: Colonial
- Property subtype: Single Family Residence
Materials
- Frame
- Foundation: Slab
- Roof: Shingle
Condition
- Year built: 1951
Utilities & green energy
- Electric: Circuit Breakers
- Sewer: Public Sewer
- Water: Public
- Utilities for property: for Gas Range, for Gas Oven, Washer Hookup, Icemaker Connection
Community & neighborhood
Community
- Community features: Public Transportation, Shopping, Golf, Highway Access, Public School, T-Station
Location
- Region: Canton
- Subdivision: Spring Valley
Other
Other facts
- Listing terms: Contract
Price history
| Date | Event | Price |
|---|---|---|
| 9/18/2025 | Sold | $950,000+5.6%$383/sqft |
Source: MLS PIN #73404651 Report a problem | ||
| 7/21/2025 | Contingent | $899,900$363/sqft |
Source: MLS PIN #73404651 Report a problem | ||
| 7/15/2025 | Listed for sale | $899,900+51.2%$363/sqft |
Source: MLS PIN #73404651 Report a problem | ||
| 9/23/2015 | Sold | $595,000+35.2%$240/sqft |
Source: Public Record Report a problem | ||
| 2/19/2015 | Sold | $440,000+29.4%$177/sqft |
Source: Public Record Report a problem | ||
Public tax history
| Year | Property taxes | Tax assessment |
|---|---|---|
| 2025 | $8,271 +3.1% | $836,300 +4% |
| 2024 | $8,020 +3.3% | $804,400 +9.5% |
| 2023 | $7,766 +0.2% | $734,700 +7.6% |
Find assessor info on the county website
Neighborhood: 02021
Nearby schools
GreatSchools rating
- 7/10John F. Kennedy Elementary SchoolGrades: K-5Distance: 0.4 mi
- 8/10Wm H Galvin Middle SchoolGrades: 6-8Distance: 1 mi
- 8/10Canton High SchoolGrades: 9-12Distance: 1.1 mi
Get a cash offer in 3 minutes
Find out how much your home could sell for in as little as 3 minutes with a no-obligation cash offer.
Estimated market value$957,600
Get a cash offer in 3 minutes
Find out how much your home could sell for in as little as 3 minutes with a no-obligation cash offer.
Estimated market value
$957,600


