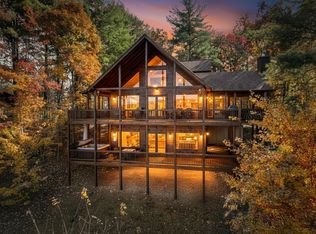Closed
$1,112,750
34 Oasis Ln, Blue Ridge, GA 30513
3beds
3,752sqft
Single Family Residence, Cabin
Built in 2018
2.15 Acres Lot
$1,153,600 Zestimate®
$297/sqft
$4,595 Estimated rent
Home value
$1,153,600
$969,000 - $1.37M
$4,595/mo
Zestimate® history
Loading...
Owner options
Explore your selling options
What's special
Overlooking stunning mountain ranges and with some of the best sunsets in the North Georgia Mountains, Cohutta Chalet embodies the luxury mountain experience complete with three levels of indoor and outdoor living, close proximity to Cohutta Wilderness and the Benton Mackaye Trail, sprawling outdoor space, and comfortable interior furnishings. Boasting walls of windows, soaring cathedral ceilings, a rich rustic interior, gourmet kitchen w/ S/S appliances, granite countertops and ample cabinetry. Al-fresco dining made perfect with a large dining area and doors out onto the sprawling outdoor decks perfect for entertaining. Main level living space is complimented by a large stone fireplace inside and outside on the attached party deck. Bask in the incredible long-range mountain views from all rooms in the home. The bedrooms on the main level and upper floor could be considered "primaries" with attached luxury ensuites complete with walk-in tile showers and dual vanities. On the terrace level, find a large basement den with another stellar stone fireplace, media area, billiards area, full wet bar/coffee bar, and a full bunk room w/ full bathroom. Terrace level deck has a large jacuzzi area, outdoor swing bed, observation area, and path to a large fire pit. Surrounded by rich wildlife all while easily accessible and minutes to Downtown Blue Ridge. The chalet is sold with an attached lot off the back of the driveway with its own separate mountain views and the perfect area to build a future garage or ADU. Sold fully-furnished and turn-key, all you'll need is your tooth brush and hiking boots. Call today!
Zillow last checked: 8 hours ago
Listing updated: June 23, 2025 at 05:59am
Listed by:
Logan Fitts 706-851-4486,
Mountain Sotheby's Int'l Realty
Bought with:
Sandra Wilbanks, 104125
Ansley RE|Christie's Int'l RE
Source: GAMLS,MLS#: 10482271
Facts & features
Interior
Bedrooms & bathrooms
- Bedrooms: 3
- Bathrooms: 4
- Full bathrooms: 3
- 1/2 bathrooms: 1
- Main level bathrooms: 1
- Main level bedrooms: 1
Dining room
- Features: Dining Rm/Living Rm Combo
Kitchen
- Features: Breakfast Bar
Heating
- Central, Electric
Cooling
- Ceiling Fan(s), Central Air, Electric
Appliances
- Included: Dishwasher, Dryer, Microwave, Other, Oven/Range (Combo), Refrigerator, Washer
- Laundry: Laundry Closet
Features
- High Ceilings, Master On Main Level, Other, Separate Shower, Entrance Foyer, Wet Bar
- Flooring: Hardwood, Tile
- Windows: Storm Window(s)
- Basement: Bath Finished,Finished,Full
- Number of fireplaces: 3
- Fireplace features: Basement, Family Room, Gas Log, Outside
- Common walls with other units/homes: No Common Walls
Interior area
- Total structure area: 3,752
- Total interior livable area: 3,752 sqft
- Finished area above ground: 2,688
- Finished area below ground: 1,064
Property
Parking
- Parking features: Kitchen Level
Features
- Levels: Three Or More
- Stories: 3
- Patio & porch: Deck, Patio
- Has private pool: Yes
- Pool features: Pool/Spa Combo
- Has view: Yes
- View description: Mountain(s)
- Body of water: None
Lot
- Size: 2.15 Acres
- Features: Sloped
Details
- Parcel number: 0020 C 0062C
Construction
Type & style
- Home type: SingleFamily
- Architectural style: Other
- Property subtype: Single Family Residence, Cabin
Materials
- Stone, Wood Siding
- Roof: Other
Condition
- Resale
- New construction: No
- Year built: 2018
Utilities & green energy
- Sewer: Septic Tank
- Water: Shared Well
- Utilities for property: Cable Available, High Speed Internet
Community & neighborhood
Community
- Community features: None
Location
- Region: Blue Ridge
- Subdivision: The Oasis at Ritchie Creek
HOA & financial
HOA
- Has HOA: Yes
- HOA fee: $840 annually
- Services included: Other
Other
Other facts
- Listing agreement: Exclusive Right To Sell
- Listing terms: 1031 Exchange,Cash
Price history
| Date | Event | Price |
|---|---|---|
| 6/20/2025 | Sold | $1,112,750-4.1%$297/sqft |
Source: | ||
| 5/24/2025 | Pending sale | $1,160,000$309/sqft |
Source: NGBOR #414074 Report a problem | ||
| 3/20/2025 | Price change | $1,160,000-3.3%$309/sqft |
Source: NGBOR #414074 Report a problem | ||
| 12/3/2024 | Listed for sale | $1,199,000-4.1%$320/sqft |
Source: NGBOR #411953 Report a problem | ||
| 12/1/2024 | Listing removed | $1,249,900$333/sqft |
Source: | ||
Public tax history
| Year | Property taxes | Tax assessment |
|---|---|---|
| 2024 | $3,542 -13.4% | $386,473 -3.6% |
| 2023 | $4,089 -0.9% | $401,036 -0.9% |
| 2022 | $4,126 +46.4% | $404,737 +101.4% |
Find assessor info on the county website
Neighborhood: 30513
Nearby schools
GreatSchools rating
- 7/10West Fannin Elementary SchoolGrades: PK-5Distance: 4 mi
- 7/10Fannin County Middle SchoolGrades: 6-8Distance: 8.9 mi
- 4/10Fannin County High SchoolGrades: 9-12Distance: 8.1 mi
Schools provided by the listing agent
- Elementary: Blue Ridge
- Middle: Fannin County
- High: Fannin County
Source: GAMLS. This data may not be complete. We recommend contacting the local school district to confirm school assignments for this home.
Get pre-qualified for a loan
At Zillow Home Loans, we can pre-qualify you in as little as 5 minutes with no impact to your credit score.An equal housing lender. NMLS #10287.
Sell with ease on Zillow
Get a Zillow Showcase℠ listing at no additional cost and you could sell for —faster.
$1,153,600
2% more+$23,072
With Zillow Showcase(estimated)$1,176,672
