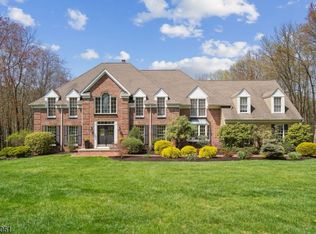
Closed
Street View
$999,999
34 Old Farmstead Rd, Chester Twp., NJ 07930
4beds
3baths
--sqft
Single Family Residence
Built in 1986
1.85 Acres Lot
$1,011,800 Zestimate®
$--/sqft
$5,591 Estimated rent
Home value
$1,011,800
$931,000 - $1.09M
$5,591/mo
Zestimate® history
Loading...
Owner options
Explore your selling options
What's special
Zillow last checked: 11 hours ago
Listing updated: November 25, 2025 at 11:26am
Listed by:
Carl Anthony Porambo 908-754-0111,
Red Barn Realty
Bought with:
Jing Ning
Realmart Realty
Source: GSMLS,MLS#: 3970424
Facts & features
Price history
| Date | Event | Price |
|---|---|---|
| 11/24/2025 | Sold | $999,999 |
Source: | ||
| 10/10/2025 | Pending sale | $999,999 |
Source: | ||
| 8/26/2025 | Listed for sale | $999,999 |
Source: | ||
| 7/31/2025 | Pending sale | $999,999 |
Source: | ||
| 7/7/2025 | Price change | $999,999-11.9% |
Source: | ||
Public tax history
| Year | Property taxes | Tax assessment |
|---|---|---|
| 2025 | $19,637 | $757,000 |
| 2024 | $19,637 +2.3% | $757,000 |
| 2023 | $19,190 +2.7% | $757,000 |
Find assessor info on the county website
Neighborhood: 07930
Nearby schools
GreatSchools rating
- 7/10Bragg Elementary SchoolGrades: 3-5Distance: 2.5 mi
- 6/10Black River Middle SchoolGrades: 6-8Distance: 1.7 mi
- 10/10West Morris Mendham High SchoolGrades: 9-12Distance: 3.7 mi
Get a cash offer in 3 minutes
Find out how much your home could sell for in as little as 3 minutes with a no-obligation cash offer.
Estimated market value$1,011,800
Get a cash offer in 3 minutes
Find out how much your home could sell for in as little as 3 minutes with a no-obligation cash offer.
Estimated market value
$1,011,800