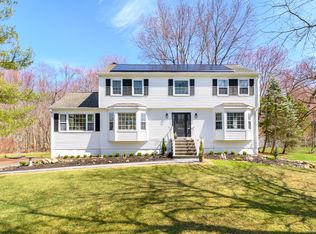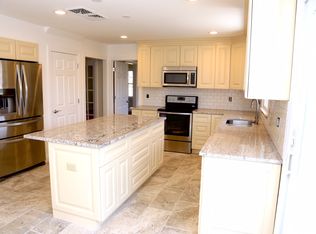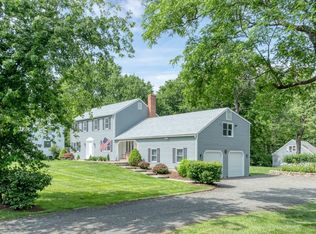Sold for $875,000
$875,000
34 Pheasant Lane, Ridgefield, CT 06877
5beds
2,817sqft
Single Family Residence
Built in 1983
1 Acres Lot
$1,050,000 Zestimate®
$311/sqft
$6,364 Estimated rent
Home value
$1,050,000
$998,000 - $1.11M
$6,364/mo
Zestimate® history
Loading...
Owner options
Explore your selling options
What's special
"Picture Perfect" This tranquil soft yellow colonial is fabulously sited on a expansive level corner lot on a cul-de-sac. The center hall entrance foyer opens to family room and living room alike and the dining room, office and kitchen have lovely views of the backyard. The first floor also boasts wide plank hardwood floors that echo through most of the 2nd level. The woodworking details are stunning; Wainscotting, crown molding and custom trim throughout. The gracefully updated eat in kitchen has stainless steel appliances, tiled backsplash and leads to a well sized Trex deck perfect for barbecuing and entertaining. Enjoy the peace and tranquility of this one-acre impeccable level lot with a partial white picket fence. The primary en-suite offers a substantial walk-in closet, sizable bath with double sinks and a walk-in tile shower. The other four bedrooms, each with their own personality are also nicely sized. The lower level makes the perfect recreation room, man-cave, escape room or theater. Just minutes from I-84, the town of Ridgefield and the New York border, its location, a commuter's dream. New hot water tank 2023. Driveway paved 2021. Oil burner 2018. New roof 2012. Ins Windows 2011. Central Air. Home has deeded membership option to Pleasantview Recreational Association Pool & Tennis.
Zillow last checked: 8 hours ago
Listing updated: November 16, 2023 at 04:41pm
Listed by:
Adriana's Team of Higgins Group Real Estate,
Adriana Morrell 203-243-2423,
Higgins Group Real Estate 203-301-4844,
Co-Listing Agent: Dawn Keenan 203-240-2987,
Higgins Group Real Estate
Bought with:
Wendy Ryan, RES.0790229
William Raveis Real Estate
Source: Smart MLS,MLS#: 170597401
Facts & features
Interior
Bedrooms & bathrooms
- Bedrooms: 5
- Bathrooms: 3
- Full bathrooms: 2
- 1/2 bathrooms: 1
Primary bedroom
- Features: Ceiling Fan(s), Walk-In Closet(s), Hardwood Floor
- Level: Upper
- Area: 306 Square Feet
- Dimensions: 17 x 18
Bedroom
- Features: Wall/Wall Carpet
- Level: Main
- Area: 132 Square Feet
- Dimensions: 11 x 12
Bedroom
- Features: Hardwood Floor
- Level: Other
- Area: 143 Square Feet
- Dimensions: 11 x 13
Bedroom
- Features: Wall/Wall Carpet
- Level: Upper
- Area: 121 Square Feet
- Dimensions: 11 x 11
Bedroom
- Features: Ceiling Fan(s), Hardwood Floor
- Level: Upper
- Area: 108 Square Feet
- Dimensions: 9 x 12
Den
- Features: French Doors, Hardwood Floor
- Level: Upper
- Area: 56 Square Feet
- Dimensions: 7 x 8
Dining room
- Features: Hardwood Floor
- Level: Main
- Area: 132 Square Feet
- Dimensions: 11 x 12
Family room
- Features: Hardwood Floor
- Level: Main
- Area: 195 Square Feet
- Dimensions: 13 x 15
Kitchen
- Features: Hardwood Floor
- Level: Main
- Area: 156 Square Feet
- Dimensions: 12 x 13
Living room
- Features: Hardwood Floor
- Level: Main
- Area: 234 Square Feet
- Dimensions: 13 x 18
Rec play room
- Level: Lower
- Area: 414 Square Feet
- Dimensions: 18 x 23
Heating
- Baseboard, Hot Water, Zoned, Oil
Cooling
- Central Air
Appliances
- Included: Electric Range, Oven/Range, Microwave, Refrigerator, Dishwasher, Washer, Dryer, Electric Water Heater
- Laundry: Main Level
Features
- Basement: Finished
- Attic: Pull Down Stairs
- Has fireplace: No
Interior area
- Total structure area: 2,817
- Total interior livable area: 2,817 sqft
- Finished area above ground: 2,288
- Finished area below ground: 529
Property
Parking
- Total spaces: 2
- Parking features: Attached, Asphalt
- Attached garage spaces: 2
- Has uncovered spaces: Yes
Features
- Patio & porch: Deck
- Fencing: Partial
Lot
- Size: 1 Acres
- Features: Corner Lot, Level
Details
- Parcel number: 275048
- Zoning: RAAA
Construction
Type & style
- Home type: SingleFamily
- Architectural style: Colonial
- Property subtype: Single Family Residence
Materials
- Vinyl Siding
- Foundation: Concrete Perimeter
- Roof: Asphalt
Condition
- New construction: No
- Year built: 1983
Utilities & green energy
- Sewer: Septic Tank
- Water: Public
Community & neighborhood
Community
- Community features: Park, Private School(s), Shopping/Mall
Location
- Region: Ridgefield
- Subdivision: North Ridgefield
HOA & financial
HOA
- Has HOA: Yes
- HOA fee: $300 annually
- Amenities included: Tennis Court(s)
- Services included: Pool Service
Price history
| Date | Event | Price |
|---|---|---|
| 11/16/2023 | Sold | $875,000-2.8%$311/sqft |
Source: | ||
| 10/1/2023 | Price change | $900,000+5.9%$319/sqft |
Source: | ||
| 9/13/2023 | Listed for sale | $850,000+41.7%$302/sqft |
Source: | ||
| 4/14/2004 | Sold | $600,000+78%$213/sqft |
Source: | ||
| 1/23/1998 | Sold | $337,000+22.5%$120/sqft |
Source: | ||
Public tax history
| Year | Property taxes | Tax assessment |
|---|---|---|
| 2025 | $13,749 +19.2% | $501,970 +14.6% |
| 2024 | $11,537 +2.1% | $437,850 |
| 2023 | $11,301 +3% | $437,850 +13.4% |
Find assessor info on the county website
Neighborhood: Ridgebury
Nearby schools
GreatSchools rating
- 9/10Ridgebury Elementary SchoolGrades: PK-5Distance: 1.4 mi
- 8/10Scotts Ridge Middle SchoolGrades: 6-8Distance: 2.3 mi
- 10/10Ridgefield High SchoolGrades: 9-12Distance: 2.2 mi
Schools provided by the listing agent
- Elementary: Ridgebury
- Middle: Scotts Ridge
- High: Ridgefield
Source: Smart MLS. This data may not be complete. We recommend contacting the local school district to confirm school assignments for this home.
Get pre-qualified for a loan
At Zillow Home Loans, we can pre-qualify you in as little as 5 minutes with no impact to your credit score.An equal housing lender. NMLS #10287.
Sell with ease on Zillow
Get a Zillow Showcase℠ listing at no additional cost and you could sell for —faster.
$1,050,000
2% more+$21,000
With Zillow Showcase(estimated)$1,071,000


