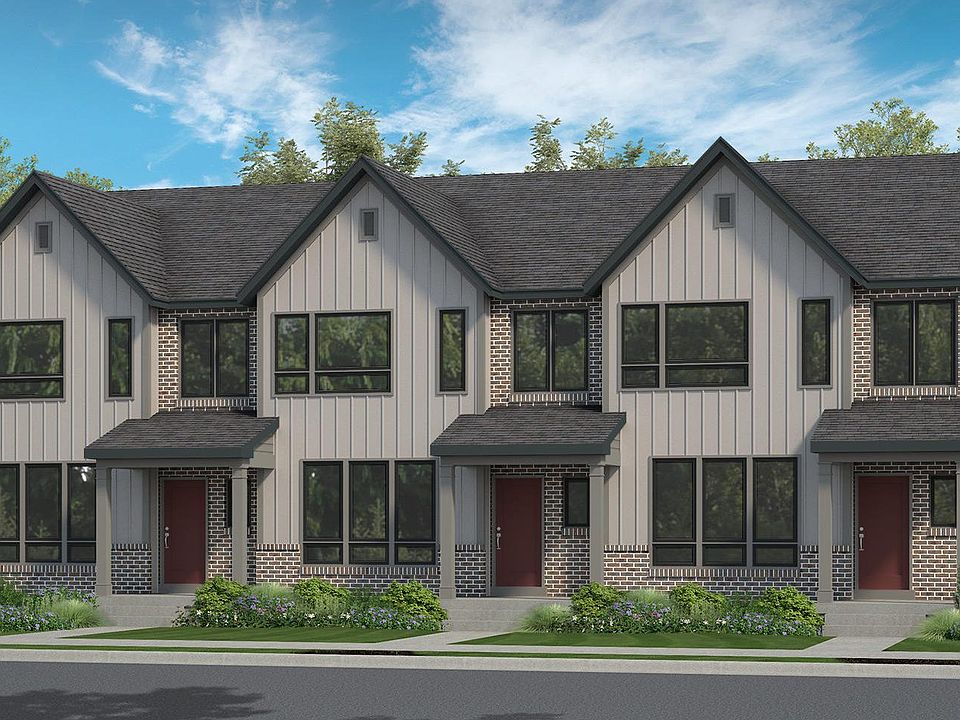3 bedrooms, 2.5 baths and 1,474 square feet of living space,
Brick details, board & batten siding and architectural shingles,
Oversized rear entry 2-car garage w/belt driven opener and insulated door,
Maintained landscaping and lawn with irrigation,
9' main floor ceilings,
Powder room w/pocket door,
Upgraded floating vinyl plank flooring on main floor,
Upgraded sheet vinyl in 2 baths and laundry room,
Custom paint throughout,
Kitchen w/island, quartz countertops, Karran sink, backsplash and stainless steel appliances,
42 inch shaker cabinets with crown molding, dove tail drawers, full extension drawers, soft close doors and drawers, pull out shelving, pull out trash cans and cabinet over fridge with side panels,
2-panel, square top interior doors with black lever handles,
Black lighting and plumbing finish,
Spacious owner's suite w/walk-in closet,
Rough-in for full bath on lower level,
Zoned damper system,
10-year comprehensive homeowner's warranty,
and more!
*Photos are representative. Actual features and finishes may vary. Price subject to change without notice.
New construction
$364,787
34 Pheasant Ring Dr, Saint Peters, MO 63376
3beds
1,474sqft
Single Family Residence
Built in 2025
-- sqft lot
$365,100 Zestimate®
$247/sqft
$-- HOA
What's special
Maintained landscapingQuartz countertopsBrick detailsArchitectural shingles
This home is based on the Fairground - Exterior Townhome plan.
Call: (618) 368-5659
- 6 days |
- 479 |
- 14 |
Zillow last checked: November 10, 2025 at 01:25pm
Listing updated: November 10, 2025 at 01:25pm
Listed by:
Fischer & Frichtel Homes
Source: Fischer & Frichtel
Travel times
Schedule tour
Select your preferred tour type — either in-person or real-time video tour — then discuss available options with the builder representative you're connected with.
Facts & features
Interior
Bedrooms & bathrooms
- Bedrooms: 3
- Bathrooms: 3
- Full bathrooms: 2
- 1/2 bathrooms: 1
Interior area
- Total interior livable area: 1,474 sqft
Property
Parking
- Total spaces: 2
- Parking features: Garage
- Garage spaces: 2
Features
- Levels: 1.0
- Stories: 1
Construction
Type & style
- Home type: SingleFamily
- Property subtype: Single Family Residence
Condition
- New Construction
- New construction: Yes
- Year built: 2025
Details
- Builder name: Fischer & Frichtel Homes
Community & HOA
Community
- Subdivision: Birdie Hills Crossing Townhomes
Location
- Region: Saint Peters
Financial & listing details
- Price per square foot: $247/sqft
- Date on market: 11/10/2025
About the community
Birdie Hills Crossing is in a highly sought-after location in St. Peters, MO. Residents of this area enjoy being near fantastic shopping, dining and entertainment venues along Mid Rivers Mall Drive. The roads and sidewalks along Mexico Road and Birdie Hills/Salt Lick Road also lead to numerous parks and recreation areas, including Trailwoods Park, Dardenne Park, Woodlands Sports Park, Rabbit Run Park, McAuley Playground, the fabulous St. Peters Golf Club and the massive St. Peters Rec Plex!
The City of St. Peters was named the No. 1 Place to Live in Missouri by Money Magazine and No. 22 among Best Places to Live in 2021, calling out top notch attractions such as 370 Lakeside Park, City Centre Gazebo and the Cultural Arts Centre. Residents also enjoy having quick access to I-70 and Hwy 94/364, and being just a short drive to the historic City of St. Charles and to St. Louis County, and just 20 minutes to St. Louis Lambert International Airport!
Birdie Hills home buyers may choose from homes in our Townhome Collection or our Cottage Collection. The gorgeous 2-story Fairground is a 3 bedroom, 2.5 bath floor townhome with 1,474 sq. ft. of living space, a 2-car, oversized garage and a basement. The main floor features an open concept kitchen, dining and living room with 9' ceilings and enlarged casement windows for additional natural light. They also include luxury vinyl plank flooring and a powder room on the main floor. The second floor features a large owner's suite with walk-in closet, laundry room, two additional bedrooms and a shared hall bath.
And that's not all! Birdie Hills Crossing home buyers will receive a FREE One Year St. Peters Rec Plex Membership! Click on the Area Information tab above for detailed information!
Click here for a 3D tour of one of our Fairground display models.
Virtually Build Your Dream Home in this Community! Simply click on the 'Interactive Design Tool' tab above and choose Birdie Hills Crossing Townhome Collection.
Source: Fischer & Frichtel Homes

