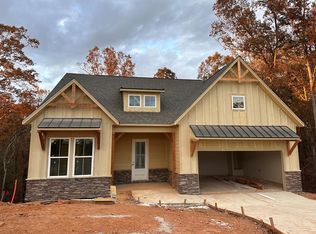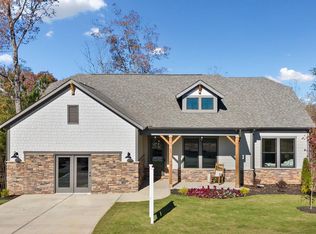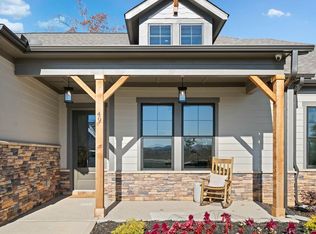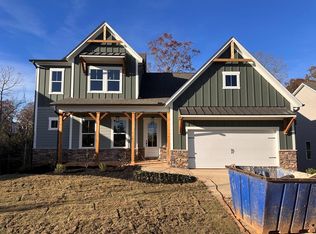Sold
$491,027
34 Pinnacle Way, Ellijay, GA 30540
3beds
1,929sqft
Residential
Built in 2025
0.25 Acres Lot
$480,800 Zestimate®
$255/sqft
$2,758 Estimated rent
Home value
$480,800
$404,000 - $572,000
$2,758/mo
Zestimate® history
Loading...
Owner options
Explore your selling options
What's special
New Construction Move in Ready Early Summer 2025- HARD TO FIND RANCH- The Ellijay Floor Plan on one of two remaining slab lots. This home is to be built, offering you the opportunity to select your own colors, finishes, and personalize every detail to make it uniquely yours! Discover serene and charming living at The Summit, nestled just outside the vibrant energy of historic downtown Ellijay. Embrace the perfect blend of luxury and mountain tranquility in our craftsman-style homes, each designed with captivating curb appeal and modern finishes. The heart of the home, our kitchens feature stainless steel appliances and ample space for meal preparation and social gatherings an ideal place to connect with loved ones. Retreat to the spacious owners' suite, meticulously crafted for comfort and relaxation, offering a peaceful sanctuary at day's end. With two additional large bedrooms, each boasting walk-in closets, there's plenty of space for family and guests. Step onto the deck to savor serene views a perfect spot for morning coffee or evening entertaining. Located just one mile from the annual Georgia Apple Festival and a scenic drive away from orchards, wineries, hiking trails, river tubing, ziplining, and Carters Lake. Conveniently situated within 90 miles of Atlanta Hartsfield-Jackson International Airport. Address is not showing up on maps use Summit View Drive Ellijay, GA to take you to the entrances of the neighborhood stay straight and at the first stop sign take a left model home is first house on the left.
Zillow last checked: 8 hours ago
Listing updated: July 31, 2025 at 05:33am
Listed by:
Danielle Burgess 803-931-2214,
Harry Norman REALTORS - Woodstock
Bought with:
Patsy Carver, 155586
REMAX Town & Country - Jasper
Source: NGBOR,MLS#: 412099
Facts & features
Interior
Bedrooms & bathrooms
- Bedrooms: 3
- Bathrooms: 3
- Full bathrooms: 2
- Partial bathrooms: 1
- Main level bedrooms: 3
Primary bedroom
- Level: Main
Heating
- Central, Natural Gas, Zoned
Cooling
- Central Air, Electric, Zoned
Appliances
- Included: Range, Oven, Microwave, Dishwasher, Disposal
- Laundry: Laundry Room
Features
- Pantry, Ceiling Fan(s), Sheetrock, Loft, Entrance Foyer, High Speed Internet
- Flooring: Carpet, Laminate
- Windows: Insulated Windows, Vinyl
- Basement: Slab
- Number of fireplaces: 1
- Fireplace features: Vented
Interior area
- Total structure area: 1,929
- Total interior livable area: 1,929 sqft
Property
Parking
- Total spaces: 2
- Parking features: Garage, Concrete
- Garage spaces: 2
- Has uncovered spaces: Yes
Features
- Levels: Two
- Stories: 2
- Patio & porch: Patio
- Pool features: Community
- Has view: Yes
- View description: Mountain(s), Seasonal, Trees/Woods
- Frontage type: None
Lot
- Size: 0.25 Acres
- Topography: Sloping
Details
- Parcel number: 0
Construction
Type & style
- Home type: SingleFamily
- Architectural style: Traditional,Craftsman
- Property subtype: Residential
Materials
- Frame, Concrete
- Roof: Shingle
Condition
- To Be Built
- New construction: Yes
- Year built: 2025
Utilities & green energy
- Sewer: Public Sewer
- Water: Public
- Utilities for property: Cable Internet
Community & neighborhood
Community
- Community features: Pool, Clubhouse, Pavilion
Location
- Region: Ellijay
- Subdivision: The Summit At Ellijay
HOA & financial
HOA
- Has HOA: Yes
- HOA fee: $1,200 annually
Other
Other facts
- Road surface type: Paved
Price history
| Date | Event | Price |
|---|---|---|
| 7/30/2025 | Sold | $491,027+10.4%$255/sqft |
Source: NGBOR #412099 | ||
| 3/28/2025 | Pending sale | $444,900$231/sqft |
Source: | ||
| 3/7/2025 | Price change | $444,900-11%$231/sqft |
Source: | ||
| 2/11/2025 | Pending sale | $499,900$259/sqft |
Source: | ||
| 12/12/2024 | Listed for sale | $499,900$259/sqft |
Source: NGBOR #412099 | ||
Public tax history
Tax history is unavailable.
Neighborhood: 30540
Nearby schools
GreatSchools rating
- 6/10Mountain View Elementary SchoolGrades: K-5Distance: 3.5 mi
- 8/10Clear Creek Middle SchoolGrades: 6-8Distance: 8.1 mi
- 7/10Gilmer High SchoolGrades: 9-12Distance: 3.7 mi

Get pre-qualified for a loan
At Zillow Home Loans, we can pre-qualify you in as little as 5 minutes with no impact to your credit score.An equal housing lender. NMLS #10287.
Sell for more on Zillow
Get a free Zillow Showcase℠ listing and you could sell for .
$480,800
2% more+ $9,616
With Zillow Showcase(estimated)
$490,416


