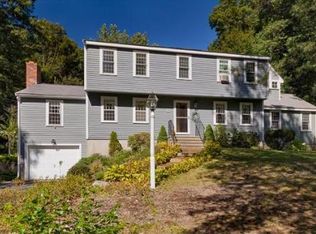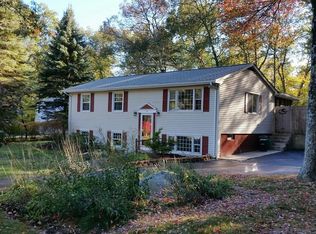Sold for $695,000
$695,000
34 Priscilla Rd, Hopkinton, MA 01748
4beds
2,130sqft
Single Family Residence
Built in 1962
0.38 Acres Lot
$701,100 Zestimate®
$326/sqft
$4,147 Estimated rent
Home value
$701,100
$652,000 - $757,000
$4,147/mo
Zestimate® history
Loading...
Owner options
Explore your selling options
What's special
Charming, updated home in a beautiful town with a great school district. This home boasts having 3 Bedrooms each with their own private bath and walk-in closets. In addition, 1 additional bedroom for guests or use as an office. The wide-open kitchen living area flows out to a very large sunroom - great for entertaining. More items to speak of - Stainless appliance suite, Quartz countertops with spacious sitting island, sparkling new hardwoods throughout, lots of storage inside and an exterior shed and garage. A nice lot and convenience to all commuter corridors. Don't miss this one!
Zillow last checked: 8 hours ago
Listing updated: November 12, 2025 at 04:46pm
Listed by:
Glen Chouinard 678-887-7820,
Daniel Stroe Realty 888-915-1974,
Glen Chouinard 678-887-7820
Bought with:
Kathy Bayat
Coldwell Banker Realty - Wellesley
Source: MLS PIN,MLS#: 73398064
Facts & features
Interior
Bedrooms & bathrooms
- Bedrooms: 4
- Bathrooms: 4
- Full bathrooms: 4
- Main level bedrooms: 1
Primary bedroom
- Features: Bathroom - Full, Walk-In Closet(s), Closet, Flooring - Wood
- Level: Main,Basement
- Area: 225
- Dimensions: 15 x 15
Bedroom 2
- Features: Bathroom - 3/4, Walk-In Closet(s), Flooring - Hardwood, Flooring - Wood, Window(s) - Bay/Bow/Box
- Level: Basement
- Area: 198
- Dimensions: 18 x 11
Bedroom 3
- Features: Bathroom - 3/4, Walk-In Closet(s), Flooring - Wood
- Level: Basement
- Area: 216
- Dimensions: 12 x 18
Bedroom 4
- Features: Flooring - Wood
- Level: First
- Area: 99
- Dimensions: 9 x 11
Primary bathroom
- Features: Yes
Bathroom 1
- Features: Bathroom - 3/4, Bathroom - With Tub, Flooring - Hardwood, Remodeled, Soaking Tub
- Level: First
- Area: 64
- Dimensions: 8 x 8
Bathroom 2
- Features: Bathroom - 3/4, Bathroom - With Shower Stall, Flooring - Hardwood, Lighting - Overhead
- Level: Basement
- Area: 40
- Dimensions: 5 x 8
Bathroom 3
- Features: Bathroom - 3/4, Bathroom - With Shower Stall, Flooring - Wood
- Level: Basement
- Area: 40
- Dimensions: 5 x 8
Dining room
- Features: Flooring - Wood, Deck - Exterior, Open Floorplan, Recessed Lighting, Remodeled
- Level: Main,First
- Area: 144
- Dimensions: 12 x 12
Kitchen
- Features: Flooring - Hardwood, Flooring - Wood, Countertops - Upgraded, Kitchen Island, Cabinets - Upgraded, Deck - Exterior, Open Floorplan, Recessed Lighting, Remodeled, Stainless Steel Appliances
- Level: Main,First
- Area: 180
- Dimensions: 12 x 15
Living room
- Features: Flooring - Wood, Window(s) - Bay/Bow/Box, Open Floorplan
- Level: First
- Area: 180
- Dimensions: 12 x 15
Heating
- Central, Baseboard, Oil
Cooling
- None
Appliances
- Included: Electric Water Heater, Range, Dishwasher, Microwave, Refrigerator, ENERGY STAR Qualified Refrigerator, ENERGY STAR Qualified Dryer, ENERGY STAR Qualified Dishwasher, ENERGY STAR Qualified Washer, Plumbed For Ice Maker
- Laundry: Dryer Hookup - Electric, Washer Hookup, Electric Dryer Hookup
Features
- Closet, Bathroom - 3/4, Bathroom
- Flooring: Wood
- Doors: Insulated Doors
- Windows: Insulated Windows
- Basement: Finished
- Has fireplace: No
Interior area
- Total structure area: 2,130
- Total interior livable area: 2,130 sqft
- Finished area above ground: 1,330
- Finished area below ground: 800
Property
Parking
- Total spaces: 3
- Parking features: Attached, Garage Door Opener, Garage Faces Side, Paved Drive, Off Street, Tandem, Paved
- Attached garage spaces: 1
- Uncovered spaces: 2
Accessibility
- Accessibility features: No
Features
- Patio & porch: Porch - Enclosed
- Exterior features: Porch - Enclosed, Rain Gutters, Storage, Stone Wall
- Waterfront features: Lake/Pond, 1 to 2 Mile To Beach, Beach Ownership(Public)
Lot
- Size: 0.38 Acres
- Features: Level
Details
- Foundation area: 960
- Parcel number: 531785
- Zoning: RLF
Construction
Type & style
- Home type: SingleFamily
- Architectural style: Split Entry
- Property subtype: Single Family Residence
Materials
- Frame
- Foundation: Concrete Perimeter
- Roof: Shingle
Condition
- Year built: 1962
Utilities & green energy
- Electric: 110 Volts, 220 Volts, 200+ Amp Service
- Sewer: Public Sewer
- Water: Public
- Utilities for property: for Electric Range, for Electric Oven, for Electric Dryer, Washer Hookup, Icemaker Connection
Green energy
- Energy efficient items: Thermostat
Community & neighborhood
Community
- Community features: Public Transportation, Shopping, Park, Walk/Jog Trails, Conservation Area, House of Worship, Public School, T-Station
Location
- Region: Hopkinton
Price history
| Date | Event | Price |
|---|---|---|
| 11/12/2025 | Sold | $695,000-3.5%$326/sqft |
Source: MLS PIN #73398064 Report a problem | ||
| 10/8/2025 | Listed for sale | $720,000$338/sqft |
Source: MLS PIN #73398064 Report a problem | ||
| 9/29/2025 | Listing removed | $720,000$338/sqft |
Source: MLS PIN #73398064 Report a problem | ||
| 9/7/2025 | Price change | $720,000-4%$338/sqft |
Source: MLS PIN #73398064 Report a problem | ||
| 7/31/2025 | Price change | $750,000-1.3%$352/sqft |
Source: MLS PIN #73398064 Report a problem | ||
Public tax history
| Year | Property taxes | Tax assessment |
|---|---|---|
| 2025 | $7,113 +4% | $501,600 +7.2% |
| 2024 | $6,837 +3.6% | $468,000 +12.1% |
| 2023 | $6,598 +71% | $417,300 +84.2% |
Find assessor info on the county website
Neighborhood: 01748
Nearby schools
GreatSchools rating
- 10/10Elmwood Elementary SchoolGrades: 2-3Distance: 1.5 mi
- 8/10Hopkinton Middle SchoolGrades: 6-8Distance: 2.1 mi
- 10/10Hopkinton High SchoolGrades: 9-12Distance: 2.1 mi
Schools provided by the listing agent
- Elementary: Elmwood
- Middle: Hopkinton Middl
- High: Hopkinton High
Source: MLS PIN. This data may not be complete. We recommend contacting the local school district to confirm school assignments for this home.
Get a cash offer in 3 minutes
Find out how much your home could sell for in as little as 3 minutes with a no-obligation cash offer.
Estimated market value$701,100
Get a cash offer in 3 minutes
Find out how much your home could sell for in as little as 3 minutes with a no-obligation cash offer.
Estimated market value
$701,100

