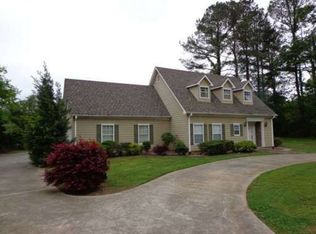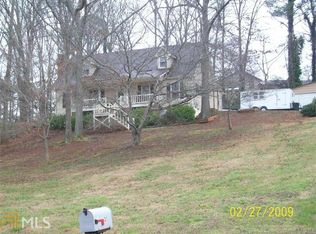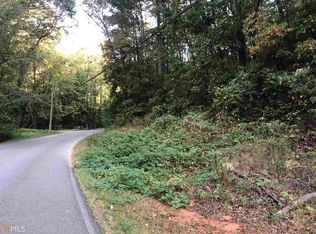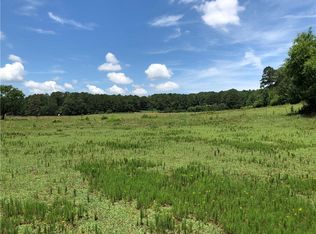Closed
$532,595
34 Puckett Rd SE, Emerson, GA 30137
4beds
2,420sqft
Single Family Residence, Residential
Built in 2024
8,624.88 Square Feet Lot
$558,100 Zestimate®
$220/sqft
$3,481 Estimated rent
Home value
$558,100
$502,000 - $619,000
$3,481/mo
Zestimate® history
Loading...
Owner options
Explore your selling options
What's special
*Move-in ready!* Welcome to Ferguson Corners - a custom, boutique community by MarDon Construction - featuring luxury details and unrivaled quality! The Linda plan features a spacious main-level, complete with designer paint colors, LVP flooring, and custom architectural details throughout. The gourmet chef's kitchen is a masterpiece, boasting stainless steel appliances, sleek quartz countertops, a huge center island, and view to dining & family room - ideal for entertaining and everyday living! The stunning gas fireplace provides the perfect focal point for the large living room, complete with a custom wood mantle. The main level also offers a designer home office, mud-room with custom storage, and covered back patio. Walk upstairs to 4 spacious bedrooms and laundry, all designed with comfort in mind. At the end of the hall, you will find the owner's suite - complete with a custom tray ceiling, large walk-in closet, and spa-inspired en suite bathroom. Located just minutes to Downtown Emerson, Downtown Cartersville, and Redtop Mountain, this neighborhood offers an unparalleled living experience, blending sophisticated style with the latest high-end finishes.
Zillow last checked: 8 hours ago
Listing updated: November 27, 2024 at 10:57pm
Listing Provided by:
AC New Home Services,
Atlanta Communities 770-240-2002,
Tatum Gerrells,
Atlanta Communities
Bought with:
Nikki Lear, 331957
Atlanta Communities
Source: FMLS GA,MLS#: 7475039
Facts & features
Interior
Bedrooms & bathrooms
- Bedrooms: 4
- Bathrooms: 4
- Full bathrooms: 3
- 1/2 bathrooms: 1
Primary bedroom
- Features: Oversized Master
- Level: Oversized Master
Bedroom
- Features: Oversized Master
Primary bathroom
- Features: Double Vanity, Separate His/Hers
Dining room
- Features: Open Concept, Seats 12+
Kitchen
- Features: Breakfast Bar, Eat-in Kitchen, Kitchen Island, View to Family Room
Heating
- Central
Cooling
- Ceiling Fan(s), Central Air
Appliances
- Included: Dishwasher, Disposal, Electric Oven, Gas Range, Microwave, Range Hood, Refrigerator, Tankless Water Heater
- Laundry: Laundry Room, Upper Level
Features
- Double Vanity, Entrance Foyer, High Ceilings 9 ft Main, Vaulted Ceiling(s), Walk-In Closet(s)
- Flooring: Luxury Vinyl, Tile
- Windows: Double Pane Windows, Insulated Windows
- Basement: None
- Attic: Pull Down Stairs
- Number of fireplaces: 1
- Fireplace features: Family Room, Gas Starter, Ventless
- Common walls with other units/homes: No Common Walls
Interior area
- Total structure area: 2,420
- Total interior livable area: 2,420 sqft
Property
Parking
- Total spaces: 2
- Parking features: Driveway, Garage, Garage Door Opener, Garage Faces Rear
- Garage spaces: 2
- Has uncovered spaces: Yes
Accessibility
- Accessibility features: None
Features
- Levels: Two
- Stories: 2
- Patio & porch: Covered, Patio
- Exterior features: Lighting, Rain Gutters, No Dock
- Pool features: None
- Spa features: None
- Fencing: Front Yard
- Has view: Yes
- View description: Neighborhood
- Waterfront features: None
- Body of water: Allatoona
Lot
- Size: 8,624 sqft
- Features: Back Yard, Front Yard, Landscaped, Level
Details
- Additional structures: None
- Parcel number: E0030008013
- Other equipment: None
- Horse amenities: None
Construction
Type & style
- Home type: SingleFamily
- Architectural style: Craftsman,Farmhouse,Modern
- Property subtype: Single Family Residence, Residential
Materials
- Brick, HardiPlank Type, Stone
- Foundation: Slab
- Roof: Composition,Shingle
Condition
- New Construction
- New construction: Yes
- Year built: 2024
Details
- Warranty included: Yes
Utilities & green energy
- Electric: 220 Volts in Garage, 220 Volts in Laundry
- Sewer: Public Sewer
- Water: Public
- Utilities for property: Cable Available, Electricity Available, Natural Gas Available, Sewer Available, Underground Utilities, Water Available
Green energy
- Energy efficient items: None
- Energy generation: None
Community & neighborhood
Security
- Security features: Carbon Monoxide Detector(s), Smoke Detector(s)
Community
- Community features: Homeowners Assoc, Near Schools, Near Shopping, Near Trails/Greenway, Park, Sidewalks, Street Lights, Other
Location
- Region: Emerson
- Subdivision: Ferguson Corners
HOA & financial
HOA
- Has HOA: Yes
Other
Other facts
- Road surface type: Asphalt, Concrete
Price history
| Date | Event | Price |
|---|---|---|
| 11/25/2024 | Sold | $532,595$220/sqft |
Source: | ||
| 11/14/2024 | Listed for sale | $532,595$220/sqft |
Source: | ||
Public tax history
Tax history is unavailable.
Neighborhood: 30137
Nearby schools
GreatSchools rating
- 6/10Emerson Elementary SchoolGrades: PK-5Distance: 0.3 mi
- 6/10Red Top Middle SchoolGrades: 6-8Distance: 0.4 mi
- 7/10Woodland High SchoolGrades: 9-12Distance: 4.3 mi
Schools provided by the listing agent
- Elementary: Emerson
- Middle: Red Top
- High: Woodland - Bartow
Source: FMLS GA. This data may not be complete. We recommend contacting the local school district to confirm school assignments for this home.

Get pre-qualified for a loan
At Zillow Home Loans, we can pre-qualify you in as little as 5 minutes with no impact to your credit score.An equal housing lender. NMLS #10287.
Sell for more on Zillow
Get a free Zillow Showcase℠ listing and you could sell for .
$558,100
2% more+ $11,162
With Zillow Showcase(estimated)
$569,262


