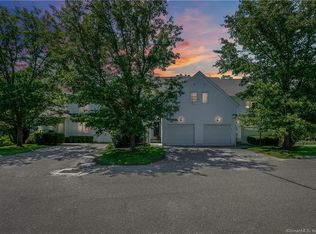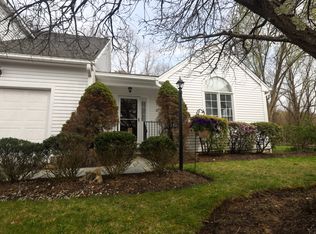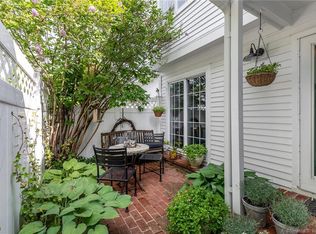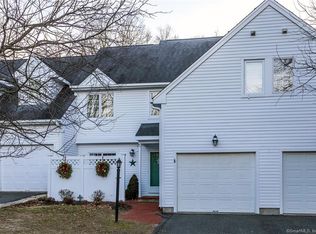Sold for $695,000
$695,000
34 Quarry Ridge Road #34, Washington, CT 06777
3beds
2,452sqft
Condominium, Townhouse
Built in 1995
-- sqft lot
$716,200 Zestimate®
$283/sqft
$4,152 Estimated rent
Home value
$716,200
$602,000 - $852,000
$4,152/mo
Zestimate® history
Loading...
Owner options
Explore your selling options
What's special
Renovated by acclaimed designers Rod Pleasants & Steve Godwin, this private end-unit features light-filled rooms with sliding doors to a peaceful back lawn. The spacious primary bedroom includes a full bath and walk-in closet. Enjoy sweeping views in a prime location, with recent updates to heating, cooling, and hot water systems. A rare opportunity for easy living in a well-maintained complex.
Zillow last checked: 8 hours ago
Listing updated: July 08, 2025 at 08:51am
Listed by:
Carolyn Klemm 860-488-6721,
Klemm Real Estate Inc 860-868-7313
Bought with:
Carolyn Klemm, RES.0366630
Klemm Real Estate Inc
Source: Smart MLS,MLS#: 24037921
Facts & features
Interior
Bedrooms & bathrooms
- Bedrooms: 3
- Bathrooms: 4
- Full bathrooms: 2
- 1/2 bathrooms: 2
Primary bedroom
- Level: Upper
Bedroom
- Level: Upper
Bedroom
- Level: Lower
Dining room
- Level: Main
Kitchen
- Level: Main
Living room
- Level: Main
Living room
- Level: Lower
Heating
- Forced Air, Oil
Cooling
- Central Air
Appliances
- Included: Electric Range, Microwave, Refrigerator, Dishwasher, Washer, Dryer, Water Heater
- Laundry: Main Level
Features
- Doors: French Doors
- Basement: Full
- Attic: Access Via Hatch
- Number of fireplaces: 1
- Common walls with other units/homes: End Unit
Interior area
- Total structure area: 2,452
- Total interior livable area: 2,452 sqft
- Finished area above ground: 1,711
- Finished area below ground: 741
Property
Parking
- Total spaces: 2
- Parking features: Attached
- Attached garage spaces: 2
Features
- Stories: 3
- Patio & porch: Wrap Around, Deck
- Exterior features: Lighting
- Waterfront features: Beach Access
Lot
- Features: Rolling Slope
Details
- Parcel number: 2140148
- Zoning: R-1
Construction
Type & style
- Home type: Condo
- Architectural style: Townhouse
- Property subtype: Condominium, Townhouse
- Attached to another structure: Yes
Materials
- Clapboard
Condition
- New construction: No
- Year built: 1995
Utilities & green energy
- Sewer: Shared Septic
- Water: Private, Shared Well
Community & neighborhood
Community
- Community features: Lake, Park, Shopping/Mall
Location
- Region: New Preston Marble Dale
HOA & financial
HOA
- Has HOA: Yes
- HOA fee: $476 monthly
- Amenities included: Management
- Services included: Maintenance Grounds, Snow Removal, Water, Sewer
Price history
| Date | Event | Price |
|---|---|---|
| 7/7/2025 | Sold | $695,000$283/sqft |
Source: | ||
| 6/11/2025 | Pending sale | $695,000$283/sqft |
Source: | ||
| 4/15/2025 | Price change | $695,000-12.6%$283/sqft |
Source: | ||
| 3/16/2025 | Price change | $795,000-11.2%$324/sqft |
Source: | ||
| 10/7/2024 | Price change | $895,000-10.1%$365/sqft |
Source: | ||
Public tax history
Tax history is unavailable.
Neighborhood: 06777
Nearby schools
GreatSchools rating
- 9/10Washington Primary SchoolGrades: PK-5Distance: 3 mi
- 8/10Shepaug Valley SchoolGrades: 6-12Distance: 5.3 mi
Schools provided by the listing agent
- Elementary: Washington
- High: Shepaug
Source: Smart MLS. This data may not be complete. We recommend contacting the local school district to confirm school assignments for this home.
Get pre-qualified for a loan
At Zillow Home Loans, we can pre-qualify you in as little as 5 minutes with no impact to your credit score.An equal housing lender. NMLS #10287.
Sell with ease on Zillow
Get a Zillow Showcase℠ listing at no additional cost and you could sell for —faster.
$716,200
2% more+$14,324
With Zillow Showcase(estimated)$730,524



