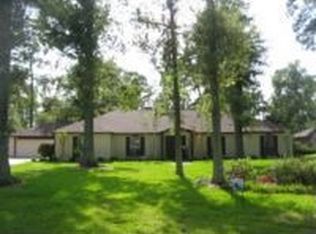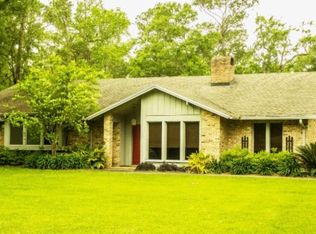Sold
Price Unknown
34 Raintree Cv, Lake Charles, LA 70605
3beds
2,388sqft
Single Family Residence, Residential
Built in 1977
0.49 Acres Lot
$-- Zestimate®
$--/sqft
$2,282 Estimated rent
Home value
Not available
Estimated sales range
Not available
$2,282/mo
Zestimate® history
Loading...
Owner options
Explore your selling options
What's special
Located at 34 Raintree Cove, this 3-bedroom, 2-bathroom home sits on approximately 0.49 acres. The property features a wrap-around brick porch and beautiful wood floors throughout. The kitchen is equipped with a gas cooktop, double ovens, and ample counter space. The large living area includes a bricked wood fireplace with built-in shelving. A separate family room off the kitchen makes entertaining easy. The master suite includes an attached bathroom and walk-in closet. There are two additional bedrooms and a second full bathroom. Outside, you'll find a two-car detached garage with plenty of storage. This home also includes a whole-home generator, providing peace of mind during power outages. The back patio includes a wood pergola, providing shade for outdoor relaxation or entertaining. This home offers comfort and convenience in a great location. Located in Flood Zone X according to FEMA Flood Maps. All measurements are M/L. Schedule a showing today!
Zillow last checked: 8 hours ago
Listing updated: July 11, 2025 at 11:25am
Listed by:
Tommy Eastman 337-794-5446,
Flavin Realty, Inc.
Bought with:
Karlie Leonards, 995703555
Compass-LC
Source: SWLAR,MLS#: SWL25000277
Facts & features
Interior
Bedrooms & bathrooms
- Bedrooms: 3
- Bathrooms: 2
- Full bathrooms: 2
- Main level bathrooms: 2
- Main level bedrooms: 3
Bathroom
- Features: Bathtub, Closet in bathroom, Shower in Tub
Kitchen
- Features: Granite Counters, Kitchen Island, Kitchen Open to Family Room
Heating
- Central, Fireplace(s), Wood
Cooling
- Central Air
Appliances
- Included: Double Oven, Dishwasher, Gas Cooktop
- Laundry: Inside
Features
- Built-in Features, Granite Counters, Kitchen Island, Kitchen Open to Family Room, Recessed Lighting, Remodeled Kitchen, Breakfast Counter / Bar, Eating Area In Dining Room
- Has basement: No
- Has fireplace: Yes
- Fireplace features: Wood Burning
- Common walls with other units/homes: No Common Walls
Interior area
- Total structure area: 2,768
- Total interior livable area: 2,388 sqft
Property
Parking
- Total spaces: 2
- Parking features: Garage
- Garage spaces: 2
Features
- Levels: One
- Stories: 1
- Patio & porch: Covered, Front Porch, Patio, Wrap Around, Wood
- Fencing: Privacy,Wood,Fenced
- Has view: Yes
- View description: Neighborhood
Lot
- Size: 0.49 Acres
- Dimensions: 179 x 122 x 172 x 120
- Features: Regular Lot
Details
- Additional structures: Gazebo
- Parcel number: 00497541
- Zoning description: Residential
- Special conditions: Standard
Construction
Type & style
- Home type: SingleFamily
- Property subtype: Single Family Residence, Residential
Materials
- Brick, Wood Siding
- Foundation: Slab
- Roof: Shingle
Condition
- New construction: No
- Year built: 1977
Utilities & green energy
- Gas: CenterPoint Energy
- Sewer: Public Sewer
- Water: Public
- Utilities for property: Electricity Connected, Sewer Connected, Water Connected
Community & neighborhood
Location
- Region: Lake Charles
- Subdivision: Timberly Terrace
HOA & financial
HOA
- Has HOA: Yes
- HOA fee: $100 annually
Other
Other facts
- Road surface type: Paved
Price history
| Date | Event | Price |
|---|---|---|
| 4/7/2025 | Sold | -- |
Source: SWLAR #SWL25000277 Report a problem | ||
| 3/10/2025 | Pending sale | $279,900$117/sqft |
Source: Greater Southern MLS #SWL25000277 Report a problem | ||
| 2/23/2025 | Price change | $279,900-3.4%$117/sqft |
Source: Greater Southern MLS #SWL25000277 Report a problem | ||
| 2/6/2025 | Price change | $289,900-1.7%$121/sqft |
Source: Greater Southern MLS #SWL25000277 Report a problem | ||
| 1/15/2025 | Listed for sale | $295,000$124/sqft |
Source: Greater Southern MLS #SWL25000277 Report a problem | ||
Public tax history
Tax history is unavailable.
Find assessor info on the county website
Neighborhood: 70605
Nearby schools
GreatSchools rating
- 8/10Prien Lake Elementary SchoolGrades: PK-5Distance: 3 mi
- 6/10S. J. Welsh Middle SchoolGrades: 6-8Distance: 3 mi
- 8/10Alfred M. Barbe High SchoolGrades: 9-12Distance: 2.2 mi
Schools provided by the listing agent
- Elementary: Prien Lake
- Middle: SJWelsh
- High: Barbe
Source: SWLAR. This data may not be complete. We recommend contacting the local school district to confirm school assignments for this home.

