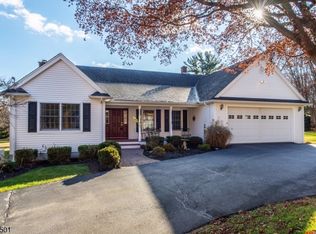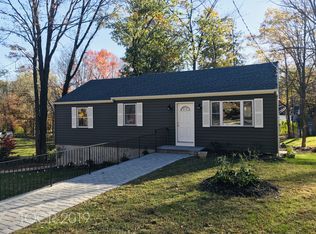
Closed
Street View
$612,000
34 Ricker Rd, Kinnelon Boro, NJ 07405
3beds
2baths
--sqft
Single Family Residence
Built in 1962
2.02 Acres Lot
$621,400 Zestimate®
$--/sqft
$3,882 Estimated rent
Home value
$621,400
$572,000 - $671,000
$3,882/mo
Zestimate® history
Loading...
Owner options
Explore your selling options
What's special
Zillow last checked: 23 hours ago
Listing updated: October 27, 2025 at 09:21am
Listed by:
Walter Weiss 973-696-0077,
Keller Williams Prosperity Realty
Bought with:
Jessica Polizzi
Keller Williams Metropolitan
Source: GSMLS,MLS#: 3981889
Facts & features
Price history
| Date | Event | Price |
|---|---|---|
| 10/27/2025 | Sold | $612,000-2.1% |
Source: | ||
| 9/10/2025 | Pending sale | $625,000 |
Source: | ||
| 8/18/2025 | Listed for sale | $625,000-7.4% |
Source: | ||
| 8/18/2025 | Listing removed | $675,000 |
Source: | ||
| 7/14/2025 | Listed for sale | $675,000 |
Source: | ||
Public tax history
| Year | Property taxes | Tax assessment |
|---|---|---|
| 2025 | $12,008 | $414,500 |
| 2024 | $12,008 +4.3% | $414,500 |
| 2023 | $11,509 +3.3% | $414,500 |
Find assessor info on the county website
Neighborhood: 07405
Nearby schools
GreatSchools rating
- NAKiel Elementary SchoolGrades: PK-2Distance: 0.6 mi
- 7/10Pearl R Miller Middle SchoolGrades: 6-8Distance: 0.6 mi
- 9/10Kinnelon High SchoolGrades: 9-12Distance: 0.4 mi
Get a cash offer in 3 minutes
Find out how much your home could sell for in as little as 3 minutes with a no-obligation cash offer.
Estimated market value$621,400
Get a cash offer in 3 minutes
Find out how much your home could sell for in as little as 3 minutes with a no-obligation cash offer.
Estimated market value
$621,400
