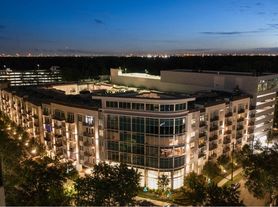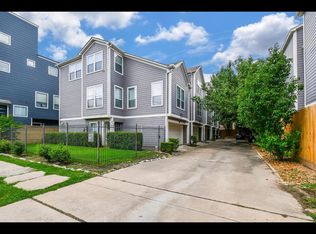Welcome to your dream oasis at 34 River Hollow. Nestled behind the manned gates of the prestigious 24-hour secured community of River Hollow, this stunning home is a true masterpiece designed by the renowned Roger Rasbach. Offering 2 spacious bedrooms and 2 luxurious baths within its 3,120 square feet of living space, this home is the perfect blend of elegance and comfort. As you step inside, you'll be greeted by an inviting atmosphere that boasts an open floor plan, perfect for both entertaining guests and relaxing evenings in. The living areas are bathed in natural light, thanks to large windows that offer stunning views of the surrounding greenery and private interior courtyard & patio. A well appointed kitchen, spacious primary suite and guest suite offer ease of living & entertaining for you & guests. Located in one of Houston's most coveted neighborhoods, you'll have easy access to top-notch dining, shopping, and entertainment options. Schedule your tour today before it's gone!
Copyright notice - Data provided by HAR.com 2022 - All information provided should be independently verified.
Townhouse for rent
$3,700/mo
34 River Hollow Ln, Houston, TX 77027
2beds
3,120sqft
Price may not include required fees and charges.
Townhouse
Available now
Electric
Electric dryer hookup laundry
2 Attached garage spaces parking
Natural gas, fireplace
What's special
Open floor planManned gatesLarge windowsStunning viewsGuest suiteSurrounding greeneryEntertaining guests
- 85 days |
- -- |
- -- |
Travel times
Looking to buy when your lease ends?
Consider a first-time homebuyer savings account designed to grow your down payment with up to a 6% match & a competitive APY.
Facts & features
Interior
Bedrooms & bathrooms
- Bedrooms: 2
- Bathrooms: 3
- Full bathrooms: 2
- 1/2 bathrooms: 1
Rooms
- Room types: Breakfast Nook, Office
Heating
- Natural Gas, Fireplace
Cooling
- Electric
Appliances
- Included: Dishwasher, Disposal, Double Oven, Dryer, Microwave, Refrigerator, Washer
- Laundry: Electric Dryer Hookup, Gas Dryer Hookup, In Unit
Features
- All Bedrooms Up
- Flooring: Carpet, Wood
- Has fireplace: Yes
Interior area
- Total interior livable area: 3,120 sqft
Property
Parking
- Total spaces: 2
- Parking features: Attached, Covered
- Has attached garage: Yes
- Details: Contact manager
Features
- Stories: 2
- Exterior features: 0 Up To 1/4 Acre, All Bedrooms Up, Architecture Style: Traditional, Attached, Electric Dryer Hookup, Flooring: Wood, Gas Dryer Hookup, Gas Log, Heating: Gas, Ice Maker, Living Area - 1st Floor, Lot Features: Subdivided, 0 Up To 1/4 Acre, Subdivided, Utility Room
Details
- Parcel number: 1031850000034
Construction
Type & style
- Home type: Townhouse
- Property subtype: Townhouse
Condition
- Year built: 1971
Community & HOA
Location
- Region: Houston
Financial & listing details
- Lease term: 12 Months
Price history
| Date | Event | Price |
|---|---|---|
| 11/11/2025 | Price change | $3,700-7.5%$1/sqft |
Source: | ||
| 11/3/2025 | Price change | $4,000-2.4%$1/sqft |
Source: | ||
| 10/28/2025 | Price change | $4,100-4.7%$1/sqft |
Source: | ||
| 10/16/2025 | Price change | $4,300-2.3%$1/sqft |
Source: | ||
| 10/1/2025 | Price change | $4,400-2.2%$1/sqft |
Source: | ||

