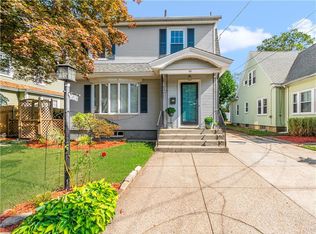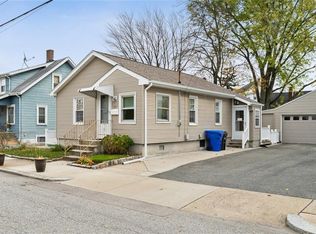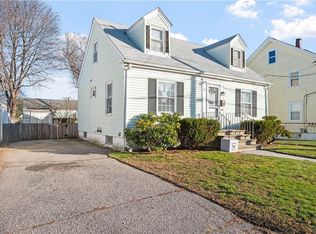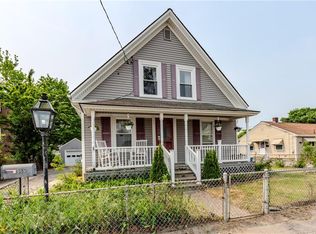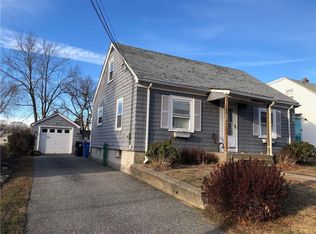Welcome to 34 Robert Street — a beautifully maintained ranch in Darlington, Pawtucket that combines modern updates with timeless appeal. Featuring 2 spacious bedrooms, a sun-drenched living room, and an inviting kitchen with stainless steel appliances, stone countertops, and rich wood cabinetry, this home shines with gleaming hardwood floors and an updated tile bathroom. It’s as stylish as it is functional with central air, gas heating, and a full basement offering endless possibilities. Outside, enjoy a manicured lot with vibrant flower beds, a brick walkway, private driveway with parking for 5, plus a sprinkler system in both the front and rear for effortless lawn care. Even better, the sale includes a HOME WARRANTY, providing peace of mind for the next chapter in one of Pawtucket’s most convenient neighborhoods.
For sale
$375,000
34 Robert St, Pawtucket, RI 02861
2beds
912sqft
Est.:
Single Family Residence
Built in 1950
4,856.94 Square Feet Lot
$376,900 Zestimate®
$411/sqft
$-- HOA
What's special
Brick walkwayVibrant flower bedsFull basementUpdated tile bathroomCentral airSpacious bedroomsGas heating
- 46 days |
- 469 |
- 16 |
Zillow last checked: 8 hours ago
Listing updated: December 06, 2025 at 10:02pm
Listed by:
The Realpro Group 401-709-4626,
REALPRO by The Water
Source: StateWide MLS RI,MLS#: 1398709
Tour with a local agent
Facts & features
Interior
Bedrooms & bathrooms
- Bedrooms: 2
- Bathrooms: 1
- Full bathrooms: 1
Bathroom
- Level: First
Other
- Level: First
Other
- Level: First
Kitchen
- Level: First
Living room
- Level: First
Heating
- Natural Gas, Central Air, Forced Air
Cooling
- Central Air
Appliances
- Included: Gas Water Heater, Oven/Range, Refrigerator
Features
- Wall (Dry Wall), Plumbing (Mixed)
- Flooring: Ceramic Tile, Hardwood
- Basement: Full,Interior and Exterior,Unfinished
- Has fireplace: No
- Fireplace features: None
Interior area
- Total structure area: 912
- Total interior livable area: 912 sqft
- Finished area above ground: 912
- Finished area below ground: 0
Property
Parking
- Total spaces: 5
- Parking features: No Garage
Lot
- Size: 4,856.94 Square Feet
Details
- Parcel number: PAWTM27L0641
- Zoning: RS
Construction
Type & style
- Home type: SingleFamily
- Architectural style: Ranch
- Property subtype: Single Family Residence
Materials
- Dry Wall, Vinyl Siding
- Foundation: Mixed
Condition
- New construction: No
- Year built: 1950
Utilities & green energy
- Electric: 100 Amp Service
- Utilities for property: Sewer Connected, Water Connected
Community & HOA
Community
- Features: Near Public Transport, Highway Access, Restaurants, Schools, Near Shopping
HOA
- Has HOA: No
Location
- Region: Pawtucket
Financial & listing details
- Price per square foot: $411/sqft
- Tax assessed value: $241,100
- Annual tax amount: $2,975
- Date on market: 10/25/2025
Estimated market value
$376,900
$358,000 - $396,000
$1,988/mo
Price history
Price history
| Date | Event | Price |
|---|---|---|
| 10/25/2025 | Listed for sale | $375,000-3.8%$411/sqft |
Source: | ||
| 10/25/2025 | Listing removed | $389,900$428/sqft |
Source: | ||
| 9/13/2025 | Listed for sale | $389,900-2.5%$428/sqft |
Source: | ||
| 9/13/2025 | Listing removed | $399,999$439/sqft |
Source: | ||
| 8/31/2025 | Price change | $399,999-5.9%$439/sqft |
Source: | ||
Public tax history
Public tax history
| Year | Property taxes | Tax assessment |
|---|---|---|
| 2024 | $2,975 -9.5% | $241,100 +21.5% |
| 2023 | $3,289 | $198,400 |
| 2022 | $3,289 | $198,400 |
Find assessor info on the county website
BuyAbility℠ payment
Est. payment
$2,336/mo
Principal & interest
$1839
Property taxes
$366
Home insurance
$131
Climate risks
Neighborhood: Darlington
Nearby schools
GreatSchools rating
- 5/10Potter-Burns SchoolGrades: K-5Distance: 0.4 mi
- 3/10Lyman B. Goff Middle SchoolGrades: 6-8Distance: 0.4 mi
- 2/10William E. Tolman High SchoolGrades: 9-12Distance: 1 mi
- Loading
- Loading
