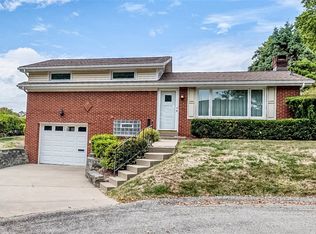Sold for $239,000
$239,000
34 Roxbury Rd, Pittsburgh, PA 15221
3beds
1,385sqft
Single Family Residence
Built in 1957
6,329.27 Square Feet Lot
$246,700 Zestimate®
$173/sqft
$1,849 Estimated rent
Home value
$246,700
$227,000 - $266,000
$1,849/mo
Zestimate® history
Loading...
Owner options
Explore your selling options
What's special
Charming 3 Bedroom 2 Bathroom multi-level brick home located in the Forest Hills/Braddock Hills area. This homes unique layout is perfect for both entertaining and comfortable living. Step inside and be greeted by a welcoming entry with a brick planter box and a warm glimpse into the family room with gas fireplace. A full bathroom and laundry room are conveniently located on this level. Ascend a short flight of stairs to the spacious natural light filled living room and formal dining room which both have custom draperies and elegant crown molding. French doors lead out to a relaxing 3-seasons room, perfect for enjoying the tranquility of the custom designed landscaped backyard. The kitchen is also conveniently situated on this level. Upstairs, you will find 3 bedrooms and another full bathroom. The home boasts pebble stone finishes on the stairs leading to the two car garage and the garage floor. Conveniently located in a quiet, low traffic neighborhood.
Zillow last checked: 8 hours ago
Listing updated: June 28, 2024 at 01:17pm
Listed by:
Susan Zelenko 724-327-5600,
BERKSHIRE HATHAWAY THE PREFERRED REALTY
Bought with:
Stephen Cummings
RE/MAX SELECT REALTY
Source: WPMLS,MLS#: 1652583 Originating MLS: West Penn Multi-List
Originating MLS: West Penn Multi-List
Facts & features
Interior
Bedrooms & bathrooms
- Bedrooms: 3
- Bathrooms: 2
- Full bathrooms: 2
Primary bedroom
- Level: Upper
- Dimensions: 12x11
Bedroom 2
- Level: Upper
- Dimensions: 12x11
Bedroom 3
- Level: Upper
- Dimensions: 9x9
Bonus room
- Dimensions: 19x13
Dining room
- Dimensions: 11x10
Entry foyer
- Dimensions: 8x7
Family room
- Dimensions: 23x11
Kitchen
- Dimensions: 14x10
Living room
- Dimensions: 18x12
Heating
- Forced Air, Gas
Cooling
- Central Air
Appliances
- Included: Some Gas Appliances, Cooktop, Dishwasher, Microwave, Refrigerator
Features
- Window Treatments
- Flooring: Tile, Carpet
- Windows: Multi Pane, Window Treatments
- Has basement: No
- Number of fireplaces: 1
- Fireplace features: Gas
Interior area
- Total structure area: 1,385
- Total interior livable area: 1,385 sqft
Property
Parking
- Total spaces: 2
- Parking features: Built In, Garage Door Opener
- Has attached garage: Yes
Features
- Levels: Multi/Split
- Stories: 2
- Pool features: None
Lot
- Size: 6,329 sqft
- Dimensions: 0.1453
Details
- Parcel number: 0300F00016000000
Construction
Type & style
- Home type: SingleFamily
- Architectural style: Multi-Level
- Property subtype: Single Family Residence
Materials
- Brick, Vinyl Siding
- Roof: Asphalt
Condition
- Resale
- Year built: 1957
Utilities & green energy
- Sewer: Public Sewer
- Water: Public
Community & neighborhood
Location
- Region: Pittsburgh
Price history
| Date | Event | Price |
|---|---|---|
| 6/28/2024 | Sold | $239,000-8.1%$173/sqft |
Source: | ||
| 5/20/2024 | Pending sale | $260,000$188/sqft |
Source: BHHS broker feed #1652583 Report a problem | ||
| 5/19/2024 | Contingent | $260,000$188/sqft |
Source: | ||
| 5/9/2024 | Listed for sale | $260,000$188/sqft |
Source: | ||
Public tax history
| Year | Property taxes | Tax assessment |
|---|---|---|
| 2025 | $3,161 +7% | $74,900 |
| 2024 | $2,954 +733.7% | $74,900 |
| 2023 | $354 | $74,900 |
Find assessor info on the county website
Neighborhood: Forest Hills
Nearby schools
GreatSchools rating
- 5/10Edgewood El SchoolGrades: PK-5Distance: 1.5 mi
- 2/10DICKSON PREP STEAM ACADEMYGrades: 6-8Distance: 1.9 mi
- 2/10Woodland Hills Senior High SchoolGrades: 9-12Distance: 1.1 mi
Schools provided by the listing agent
- District: Woodland Hills
Source: WPMLS. This data may not be complete. We recommend contacting the local school district to confirm school assignments for this home.
Get pre-qualified for a loan
At Zillow Home Loans, we can pre-qualify you in as little as 5 minutes with no impact to your credit score.An equal housing lender. NMLS #10287.
