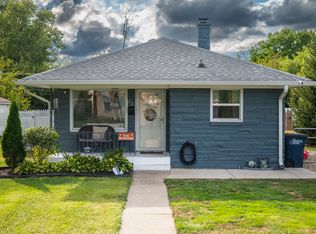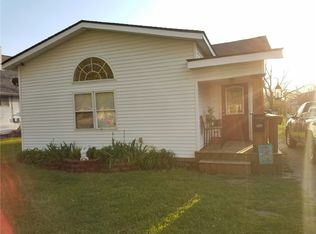Sold
$160,000
34 S 17th Ave, Beech Grove, IN 46107
3beds
1,854sqft
Residential, Single Family Residence
Built in 1955
6,534 Square Feet Lot
$165,400 Zestimate®
$86/sqft
$1,630 Estimated rent
Home value
$165,400
$151,000 - $182,000
$1,630/mo
Zestimate® history
Loading...
Owner options
Explore your selling options
What's special
Welcome to your dream home nestled in a friendly neighborhood! This charming property offers the functionality of 3 bedrooms and 2 full bathrooms, perfect for a small family or a couple seeking extra space. A versatile loft space, ideal for a home office, play area, or additional bedroom, also boasts plenty of built-in storage, providing ample space for all your belongings. Enjoy privacy and security in the fenced-in yard, perfect for pets or outdoor gatherings. Effortlessly access the attic for additional storage or seasonal items. The roof is approximately 7 years old, and the furnace/AC is approximately 3 years old, offering peace of mind and efficiency. Be prepared for any power outages with the option to negotiate for a whole house generator. Don't miss out on the opportunity to make this delightful property your new home! (note: "3rd bedroom" is upstairs with the loft and has no door). -------------------------------------------------------------------------------------- as of 5/2/2024 @ 5:40p... 1. Our current "best" offers are a. $179,000, FHA, no concessions, no appraisal gap, regular inspections b. $155,000, insured conventional, no concessions, full appraisal gap to $155,000, regular inspections 2. READ BELOW, but otherwise we will be accepting offers until 11:59p on Friday, May 3 and accepting the best offer for the seller by 11:59p on Saturday, May 4. 3. The seller is offering a "BUY IT NOW" option of $175,000, $0 concessions, $10,000 appraisal gap, and regular inspections assuming all other parts of the offer are fairly standard. This means, the first agent to bring a bonafide offer with a fully verified preapproval that matches or beats these terms (with all other elements of the offer being acceptable as well) will have their offer accepted "immediately."
Zillow last checked: 8 hours ago
Listing updated: June 05, 2024 at 11:28am
Listing Provided by:
Eli Skinner 317-627-0784,
Key Realty Indiana
Bought with:
Michele Snyder
M Realty Services
Source: MIBOR as distributed by MLS GRID,MLS#: 21975794
Facts & features
Interior
Bedrooms & bathrooms
- Bedrooms: 3
- Bathrooms: 2
- Full bathrooms: 2
- Main level bathrooms: 1
- Main level bedrooms: 2
Primary bedroom
- Features: Vinyl Plank
- Level: Main
- Area: 144 Square Feet
- Dimensions: 12x12
Bedroom 2
- Features: Vinyl Plank
- Level: Main
- Area: 108 Square Feet
- Dimensions: 12x9
Bedroom 3
- Features: Hardwood
- Level: Upper
- Area: 120 Square Feet
- Dimensions: 10x12
Bonus room
- Features: Vinyl
- Level: Basement
- Area: 420 Square Feet
- Dimensions: 30x14
Kitchen
- Features: Vinyl Plank
- Level: Main
- Area: 112 Square Feet
- Dimensions: 8x14
Living room
- Features: Vinyl Plank
- Level: Main
- Area: 216 Square Feet
- Dimensions: 18x12
Loft
- Features: Hardwood
- Level: Upper
- Area: 228 Square Feet
- Dimensions: 19x12
Utility room
- Features: Other
- Level: Basement
- Area: 225 Square Feet
- Dimensions: 25x9
Heating
- Has Heating (Unspecified Type)
Cooling
- Has cooling: Yes
Appliances
- Included: Gas Cooktop, Dryer, Disposal, MicroHood, Gas Oven, Refrigerator, Washer
- Laundry: Main Level, In Basement
Features
- Attic Access, Hardwood Floors, Smart Thermostat, Supplemental Storage
- Flooring: Hardwood
- Windows: Window Metal, Wood Work Painted
- Has basement: Yes
- Attic: Access Only
Interior area
- Total structure area: 1,854
- Total interior livable area: 1,854 sqft
- Finished area below ground: 576
Property
Parking
- Parking features: Carport
- Has carport: Yes
Features
- Levels: One and One Half
- Stories: 1
- Exterior features: Smart Lock(s)
- Fencing: Fenced,Chain Link
Lot
- Size: 6,534 sqft
- Features: Sidewalks
Details
- Additional structures: Storage
- Parcel number: 491029100162000502
- Horse amenities: None
Construction
Type & style
- Home type: SingleFamily
- Architectural style: Other
- Property subtype: Residential, Single Family Residence
Materials
- Vinyl Siding
- Foundation: Block
Condition
- New construction: No
- Year built: 1955
Utilities & green energy
- Water: Municipal/City
Community & neighborhood
Location
- Region: Beech Grove
- Subdivision: Park Grove Addition
Price history
| Date | Event | Price |
|---|---|---|
| 6/4/2024 | Sold | $160,000+6.7%$86/sqft |
Source: | ||
| 5/4/2024 | Pending sale | $150,000$81/sqft |
Source: | ||
| 5/1/2024 | Listed for sale | $150,000+130.8%$81/sqft |
Source: | ||
| 3/6/2012 | Sold | $65,000-3.7%$35/sqft |
Source: | ||
| 11/30/2011 | Listed for sale | $67,500$36/sqft |
Source: F.C. Tucker Company #21151310 | ||
Public tax history
| Year | Property taxes | Tax assessment |
|---|---|---|
| 2024 | $1,796 +5.5% | $157,400 +14.7% |
| 2023 | $1,702 +29.1% | $137,200 +8.2% |
| 2022 | $1,319 +10.2% | $126,800 +21.6% |
Find assessor info on the county website
Neighborhood: 46107
Nearby schools
GreatSchools rating
- 3/10Central Elementary School (Beech Grove)Grades: 2-3Distance: 0.5 mi
- 8/10Beech Grove Middle SchoolGrades: 7-8Distance: 0.5 mi
- 2/10Beech Grove Senior High SchoolGrades: 9-12Distance: 1.5 mi
Get a cash offer in 3 minutes
Find out how much your home could sell for in as little as 3 minutes with a no-obligation cash offer.
Estimated market value
$165,400
Get a cash offer in 3 minutes
Find out how much your home could sell for in as little as 3 minutes with a no-obligation cash offer.
Estimated market value
$165,400


