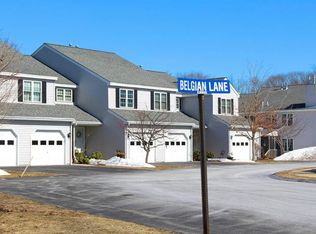IMPECCABLY MAINTAINED 2 B/R, 1 1/2 BATH CONDO in sought after Lancaster Estates. Great commuter location, close to shopping and major highways. Gorgeous kitchen with new stainless steel appliances, granite countertops, and tile backsplash make this a MUST SEE! Open concept living with breakfast bar, gas fireplace, gleaming hardwood floors, and screened porch on first floor. The second floor consists of two large bedrooms with ample closet space, and a large bath, complete with jetted tub and separate shower. Many upgraded features in this gem, come see for yourself what this lovely home has to offer!
This property is off market, which means it's not currently listed for sale or rent on Zillow. This may be different from what's available on other websites or public sources.
