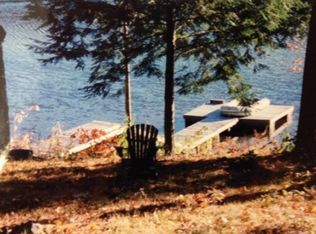If you've been searching for a waterfront property, you don't want to miss this one! Inspired by the Mediterranean, this stucco home's sweeping arches, large windows, and outdoor spaces are built to celebrate the beautiful, tidal Lamprey River. Boat directly to Great Bay and Portsmouth Harbor from your own private dock. Located on a thoughtfully landscaped and maintained lot, this post-and-beam home was custom built by the current owners. Many recent updates include brand new bathroom, granite kitchen counters, new composite deck, heating system, and more. Relax outside in your terraced yard and patios, or the screened in sun-porch perfect for evening entertaining. Home features 3 bedrooms on the first floor, including the master suite. Walkout basement is mostly finished with an additional bedroom, half bath, kitchenette and living room. Utility room has plenty of space for tinkering and laundry... and this home does not lack for closets or storage space! Enjoy an abundance of wildlife that resides just across the shore on State-owned land. No houses to spoil your view, just peace and quiet! Showings begin on June 8th.
This property is off market, which means it's not currently listed for sale or rent on Zillow. This may be different from what's available on other websites or public sources.
