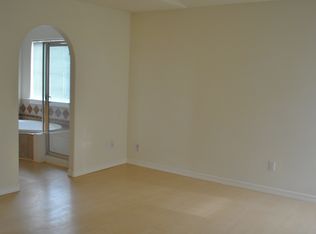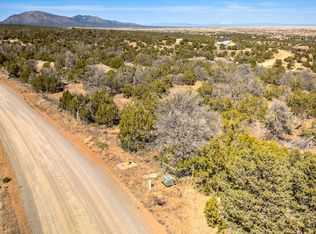Sold on 08/21/25
Price Unknown
34 Snowflake Trl, Edgewood, NM 87015
4beds
2,127sqft
Single Family Residence
Built in 2006
2.44 Acres Lot
$430,700 Zestimate®
$--/sqft
$2,916 Estimated rent
Home value
$430,700
$396,000 - $469,000
$2,916/mo
Zestimate® history
Loading...
Owner options
Explore your selling options
What's special
Enjoy breathtaking views and stunning sunsets from this peaceful rural home just 30 minutes from Albuquerque and oh so close to Edgewood shopping. Set on a xeriscaped lot with native, low-maintenance plants, it offers privacy between neighbors and room to roam. The spacious layout includes a main-level bedroom with a 3/4 bath, 3 more upstairs bedrooms including a primary suite with a private balcony, ample storage, and a large detached workshop--perfect for hobbies or projects. A full home generator adds peace of mind. Want more space? The adjoining 2.5-acre lot is also available for sale. Move-in ready and waiting for the right buyer - this home won't disappoint!
Zillow last checked: 8 hours ago
Listing updated: August 22, 2025 at 10:46am
Listed by:
Margaret Ebbens 505-604-4380,
ERA Summit
Bought with:
Anthony Charles Ilfeld, 51592
Coldwell Banker Legacy
Source: SWMLS,MLS#: 1068096
Facts & features
Interior
Bedrooms & bathrooms
- Bedrooms: 4
- Bathrooms: 3
- Full bathrooms: 2
- 3/4 bathrooms: 1
Primary bedroom
- Level: Main
- Area: 275.07
- Dimensions: 17.3 x 15.9
Bedroom 2
- Description: 3/4 bath next to it
- Level: Main
- Area: 168.99
- Dimensions: 3/4 bath next to it
Bedroom 3
- Level: Upper
- Area: 170.3
- Dimensions: 13.1 x 13
Bedroom 4
- Level: Upper
- Area: 194.25
- Dimensions: 17.5 x 11.1
Kitchen
- Level: Main
- Area: 188.7
- Dimensions: 17 x 11.1
Living room
- Level: Main
- Area: 309.67
- Dimensions: 17.9 x 17.3
Heating
- Central, Forced Air, Propane
Cooling
- Evaporative Cooling
Appliances
- Included: Dishwasher, Free-Standing Gas Range, Microwave, Refrigerator, Range Hood, Water Softener Owned, Self Cleaning Oven
- Laundry: Electric Dryer Hookup, Propane Dryer Hookup
Features
- Breakfast Bar, Bookcases, Ceiling Fan(s), Dual Sinks, Great Room, Garden Tub/Roman Tub, Pantry, Walk-In Closet(s)
- Flooring: Carpet, Tile, Wood
- Windows: Double Pane Windows, Insulated Windows, Sliding
- Has basement: No
- Number of fireplaces: 1
- Fireplace features: Gas Log, Kiva
Interior area
- Total structure area: 2,127
- Total interior livable area: 2,127 sqft
Property
Parking
- Total spaces: 2
- Parking features: Attached, Garage, Garage Door Opener
- Attached garage spaces: 2
Features
- Levels: Two
- Stories: 2
- Patio & porch: Balcony, Open, Patio
- Exterior features: Balcony, Propane Tank - Owned
Lot
- Size: 2.44 Acres
- Features: Landscaped, Trees, Xeriscape
Details
- Additional structures: Storage, Workshop
- Parcel number: 098401942
- Zoning description: R-1
- Horses can be raised: Yes
Construction
Type & style
- Home type: SingleFamily
- Property subtype: Single Family Residence
Materials
- Synthetic Stucco
- Roof: Metal,Pitched
Condition
- Resale
- New construction: No
- Year built: 2006
Details
- Builder name: Boyden
Utilities & green energy
- Water: Community/Coop
- Utilities for property: Electricity Connected, Propane, Sewer Connected, Water Connected
Green energy
- Energy generation: None
- Water conservation: Water-Smart Landscaping
Community & neighborhood
Security
- Security features: Smoke Detector(s)
Location
- Region: Edgewood
HOA & financial
HOA
- Has HOA: Yes
- HOA fee: $27 monthly
- Services included: Road Maintenance
Other
Other facts
- Listing terms: Cash,Conventional,FHA,VA Loan
- Road surface type: Gravel, Paved
Price history
| Date | Event | Price |
|---|---|---|
| 8/21/2025 | Sold | -- |
Source: | ||
| 7/27/2025 | Pending sale | $439,900$207/sqft |
Source: | ||
| 6/25/2025 | Listed for sale | $439,900$207/sqft |
Source: | ||
| 6/8/2025 | Pending sale | $439,900$207/sqft |
Source: | ||
| 6/3/2025 | Listed for sale | $439,900$207/sqft |
Source: | ||
Public tax history
| Year | Property taxes | Tax assessment |
|---|---|---|
| 2024 | $2,107 +2.5% | $329,009 +3% |
| 2023 | $2,055 +2.9% | $319,427 +3% |
| 2022 | $1,997 +0.3% | $310,124 +0.6% |
Find assessor info on the county website
Neighborhood: Thunder Mountain
Nearby schools
GreatSchools rating
- 5/10Route 66 Elementary SchoolGrades: K-5Distance: 1.1 mi
- 7/10Edgewood Middle SchoolGrades: 6-8Distance: 2.2 mi
- 5/10Moriarty High SchoolGrades: 9-12Distance: 12.6 mi
Schools provided by the listing agent
- Middle: Edgewood
- High: Moriarty
Source: SWMLS. This data may not be complete. We recommend contacting the local school district to confirm school assignments for this home.
Get a cash offer in 3 minutes
Find out how much your home could sell for in as little as 3 minutes with a no-obligation cash offer.
Estimated market value
$430,700
Get a cash offer in 3 minutes
Find out how much your home could sell for in as little as 3 minutes with a no-obligation cash offer.
Estimated market value
$430,700


